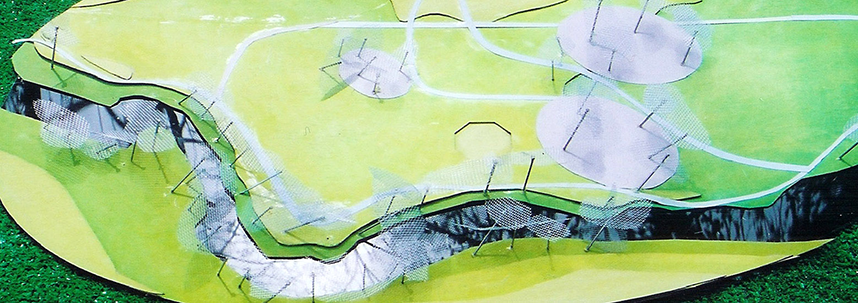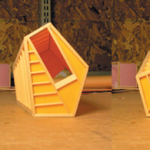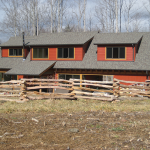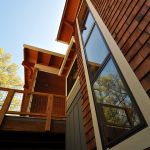Wilson Architects, Inc. | Asheville, North Carolina
Banks Avenue Restaurant
The Mothlight at Mr. Fred’s
The Junction Restaurant
Jargon Restaurant
60 North Market Street Condo Restoration (Project Management)
Kimberly Street Condo Docs
Marshal Stage (Competition)
Housing Authority of the City of Asheville
Housing Authority of the City of Asheville Window Replacement
Housing Authority of the City of Asheville Hillcrest Administration Building
Housing Authority of the City of Asheville Hillcrest Guard House
French Broad Brewery code review
Happy Days code review
Residential:
Orris Farm House Renovation
Coblentz-Wilson Residence
Hosey Pool House
Godfrey-Robbins Residence
Gaskins Residence
Pearson Residence (HBH)
Adobe Walls
Hearne Residence (HBH)
Mountain Laurel (HBH)
Courtland Spec Home
Otahal Residence (Super Insulated)
Black Residence (HBH)
Knight Addition
Paris Mountain Green Development (LEED)
Pirtle Residence (HBH)
Harris Residence (HBH)
Reynolds Spec Home
Davenport Green Development (HBH)
Fletcher Studio Addition
Hinton Addition
Telleen Residence
Hamilton Residence (HBH)
Ager Residence (HBH)
Meadowview Addition
Grode-Mayfield Residence (HBH
Olive Residence
Falkenstein Residence (HBH)
Blue Crow
Green Roof Kit Plans
Trotter Residence (HBH)
Williams Renovation & Guest House
Von Kohorn Renovation
Lemmon Residence
Beck Residence
Traub Residence (HBH)
Parris Renovation
Murphy Renovation
Studio Dionisi Inc. | Asheville, North Carolina
Integretive Design tenant fit out
Pilates Studio tenant fit out
Residential:
Davenport Green Development (HBH)
Fore Residence
Kimberly Knoll
Folly Residence (HBH)
Gianni Addition
Hamilton Residence (HBH)
Dunstan 1 (HBH)
Dunstan 2 (HBH)
Kenilworth (HBH)
Moody Residence (HBH)
Sessoms addition
Westover (HBH)
Wild Heart Design
Chicken Hill (HBH)
Jean’s Place
Tally Renovation
Yurko Design | Asheville, North Carolina
Classic Thai Cuisine-commercial kitchen
First Congregational United Church of Christ design
McAlpine Dentist Office-Code Review
Hotel Downtown Asheville-Code Review
Hannah Flanaggan’s Irish Pub
St. Joan of Arc Church (2008 AIA design award)
Maggie Valley Flats and Townhomes
Old Europe renovation (2008 AIA design award)
Residential:
Pless Barn
Linville Residence
Songbird Development
Camp Lake James Bungalows
Mathews Architecture | Asheville, North Carolina
Ebbs Chapel Auditorium – ADA upgrade& renovations
Memorial Stadium- Concession Stand and Pressbox
Rock Barn Golf Lodge Design
919 Haywood Multi-use building design
Broadway Mixed-Use building (with Mitchel Sorin Architect)
Biltmore School Feasibility Study
Pack Square Visitor Center Design
Rankin Street Garage-restroom addition
Helpmate Women’s shelter-code study & renovations
Prospect Terrace- Multi-family, and duplexes
Clingman Townhouse-modular rowhouse design
United Church of Christ-elevator addition & ADA upgrades
Foundation for Evangelism
Penland School of Crafts- Code study & renovations
Little Shepard Amphitheater and Concessions building design
McRoberts Community Center-prefabricated building planning & design
NC Arboretum Gift Shop
Isaac Dickson Classroom renovations
Residential:
MHO – Leicester – Habitat Houses (3)
Nelms Addition
Stasiak Carriage House
Harper-Viele Residence
Brannon Addition
Shelburne Cottages
Morris Addition
Hudson Street Cottages
Cooper Design Inc. | Ann Arbor, Michigan
Ann Arbor Racquet Club Concession building
Beckett & Raeder lobby improvement and color study
Kerrytown Shops entrance and stair
Residential:
Tanner Addition
Serr Residence
Kennedy Residence
Logan Cottage
Lyle Residence
Colimore Gallow Architects | Baltimore, Maryland
Chemical Storage Vaults, John Hopkins University
American Radiology tenant fit out
Spring Grove Hospital ADA upgrades
Towson University President’s House
Camp Chapel Fellowship Hall
BCPS Systemic Renovations:
Glenmar Elementary School
Logan Elementary School
Timber Grove Elementary School
Maiden Choice Special School
Shady Springs Elementary School
Reisterstown Elementary School
Fullerton Elementary School
CSD Inc. | Baltimore, Maryland
United States Naval Academy Soccer Facility-(d&b)
Northrop Grumman Central Office Building-(d&b)
Pallotti High School Gymnasium & Chapel Addition
Loundoun Country Day School Addition-Master Plan
Beltsville Adventist School- Master Plan
Calvert Middle School
St. Mary’s College Addition
Baltimore City Community College Phase 2
CCDC Dundalk
Church Lane, Pot Spring, Winfield Elementary School Systematic Renovations
Wilson Architects Inc. | www.w2arch.com











