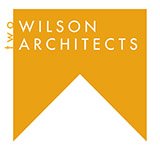
Oakview | Front elevation

Oakview | Screen porch

Oakview | Outdoor shower

Oakview | Main bath

Oakview | Guest bath

Oakview | Barn door

Oakview | Bread box

Oakview | Kitchen

Oakview | Study








Pearson 2 | Restored front elevation

Pearson 2 | New kitchen

Pearson | View of exposed brick chimney

Pearson 2 | Living room

Buckingham Court | Kitchen renovation

Buckingham Court | Salvaged shop bench

Buckingham Court | Soapstone counters

Buckingham Court | Breakfast nook

Buckingham Court | Main bath

Buckingham Court | Main bath

Buckingham Court | Kitchen fixtures

Meadowview | Outdoor seating | Designer - Studio Dionisi | Project team – Calder Wilson

Meadowview | Bench detail | Designer - Studio Dionisi | Project team – Calder Wilson

Bartlett | Bathroom renovation

Madison | Renovation of an old church

Madison | Front elevation

Madison | Kitchen

Madison | Deck

Edgemont 2 | Addition and renovation

Edgemont 2 | Rear elevation

Edgemont 2 | Roof detail

Edgemont 2 | Guest bath

Louisa's Porch | Excavating the new basement | Designer - Studio Dionisi | Project team – Aaron Wilson

Louisa's Porch | Kitchen | Designer - Studio Dionisi | Project team – Aaron Wilson

Louisa's Porch | Stair detail | Designer - Studio Dionisi | Project team – Aaron Wilson

Edgemont | Fireplace

Edgemont | Kitchen

Pearson | Second story addition | Designer - Studio Dionisi | Project team – Aaron Wilson (photo by wyattgallery.com)

Pearson | Front elevation | Designer - Studio Dionisi | Project team – Aaron Wilson (photo by wyattgallery.com)

Pearson | New stair | Designer - Studio Dionisi | Project team – Aaron Wilson (photo by wyattgallery.com)

Pearson | Main bath looking at the main bedroom | Designer - Studio Dionisi | Project team – Aaron Wilson (photo by wyattgallery.com)



















































