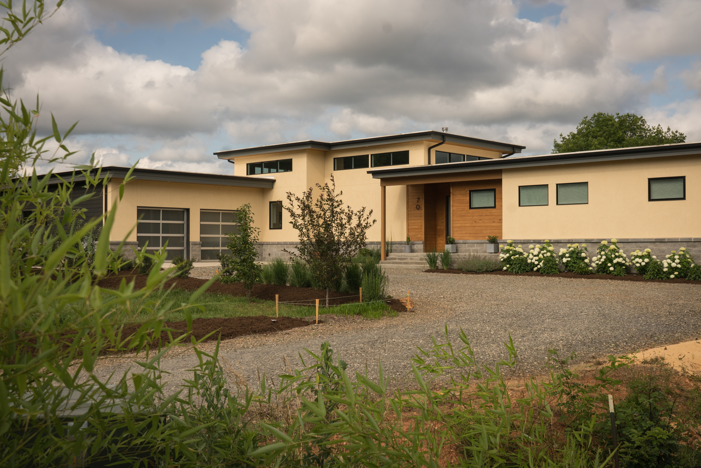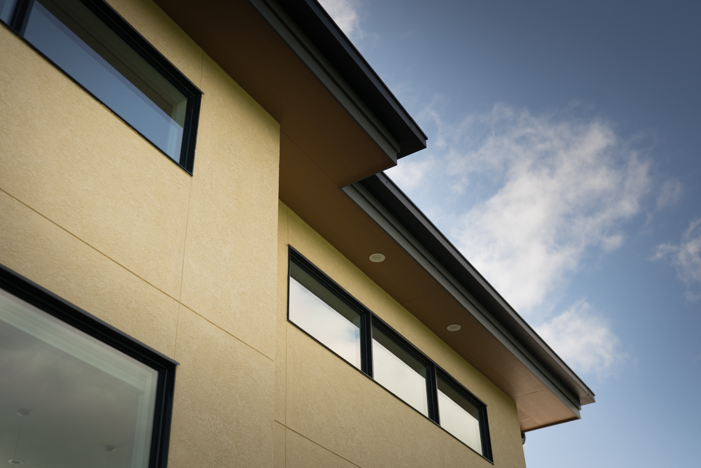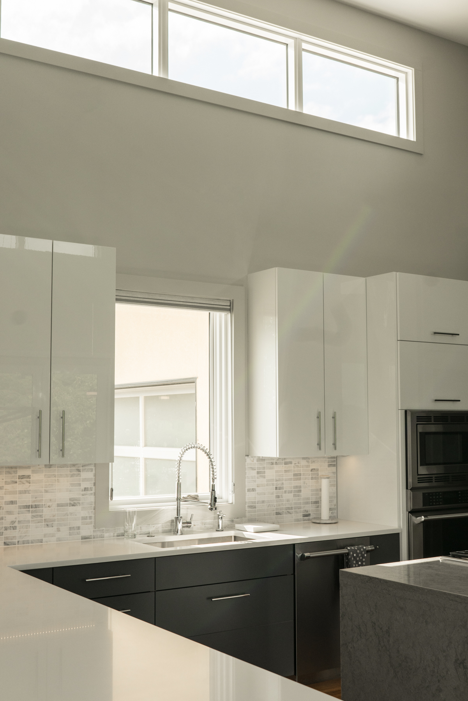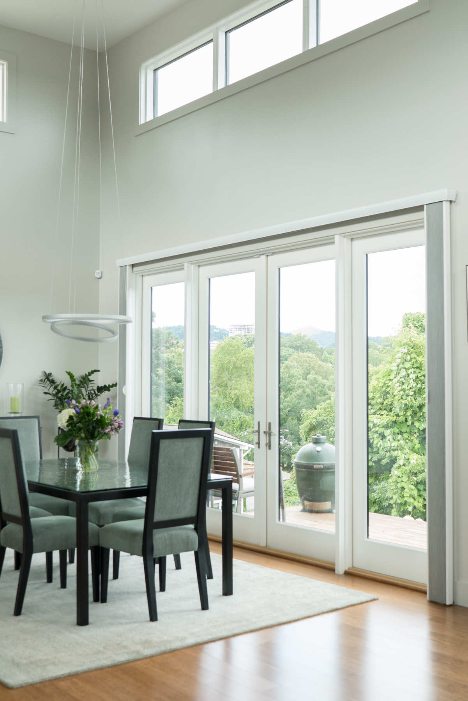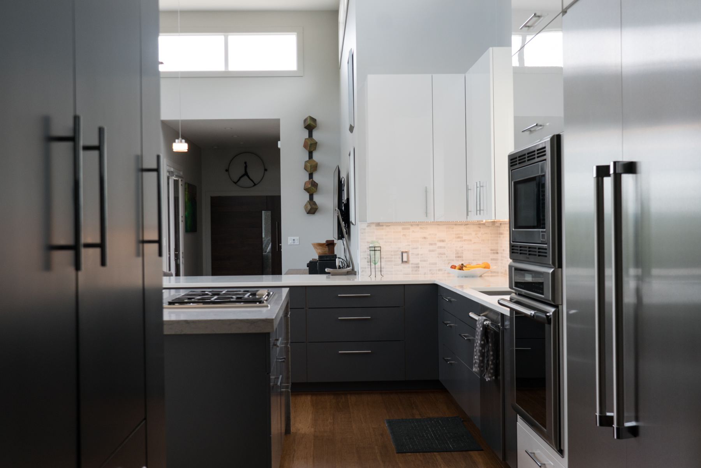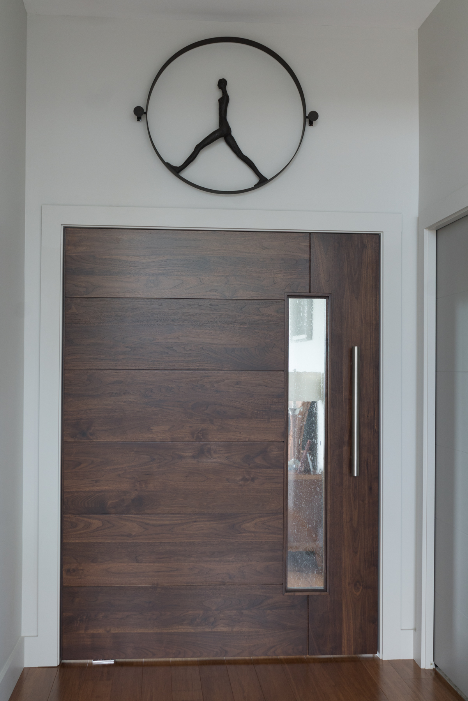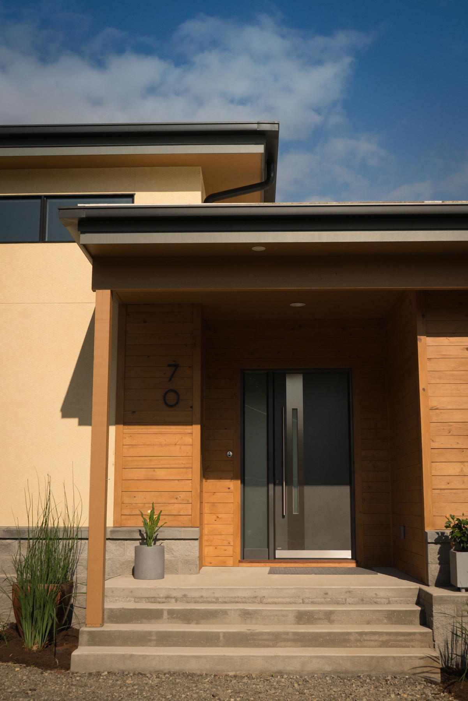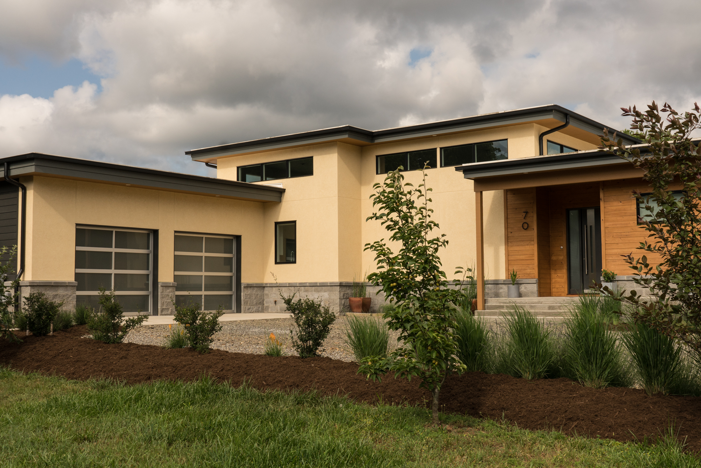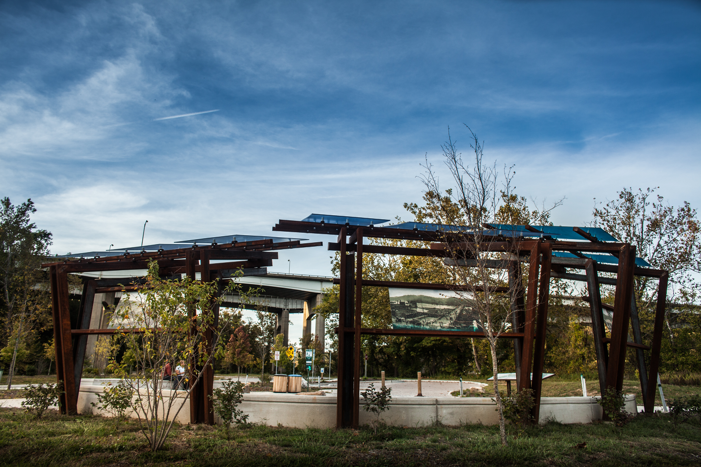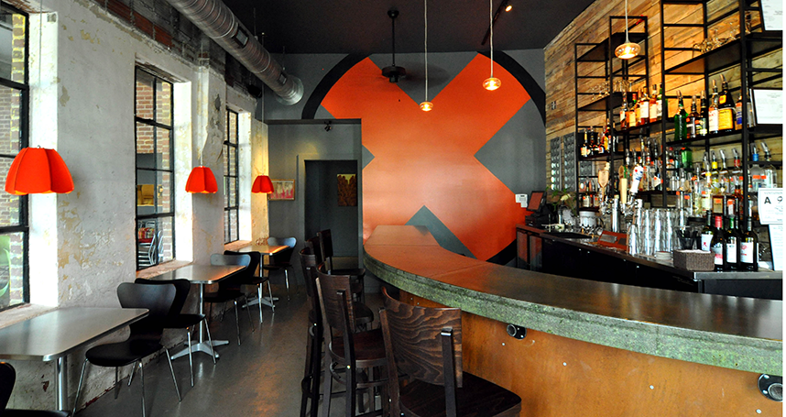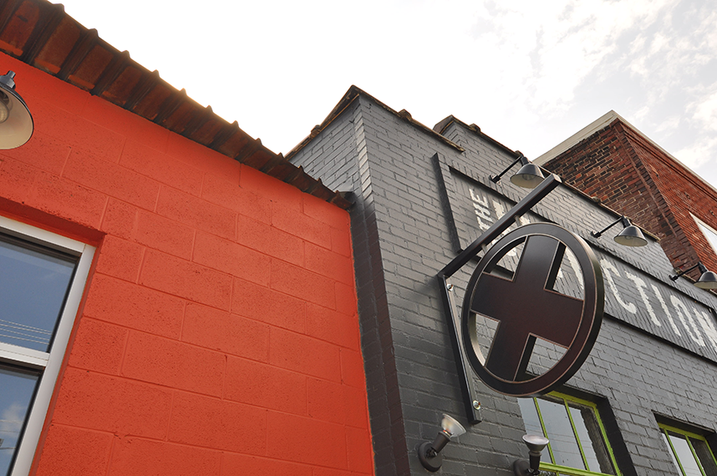Chicken Hill
We’re excited to finally be posting images of this house. With great views to downtown and the River Arts District, this project was a pleasure to work on, and we love how it turned out! Photos by Meg Reilley Photography.
One story design with long horizontal roof planes
Natural wood accents add warmth to the stucco home.
Back patio space with view of downtown Asheville
Smooth stucco finish with control joints and wood soffit
Clerestory window above the kitchen
Dining room with raised ceiling and views to downtown
View from the kitchen, looking through the living room to the entry
Pivot door to the bedroom suite, hand-built by the owner – Lynnear Woodworks
Image of bedroom with the pivot door in the open position
Custom entry door and split face block water table
Wilson Architects Inc. | www.w2arch.com
Chicken Hill Asheville, North Carolina



