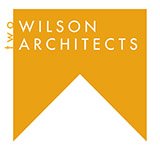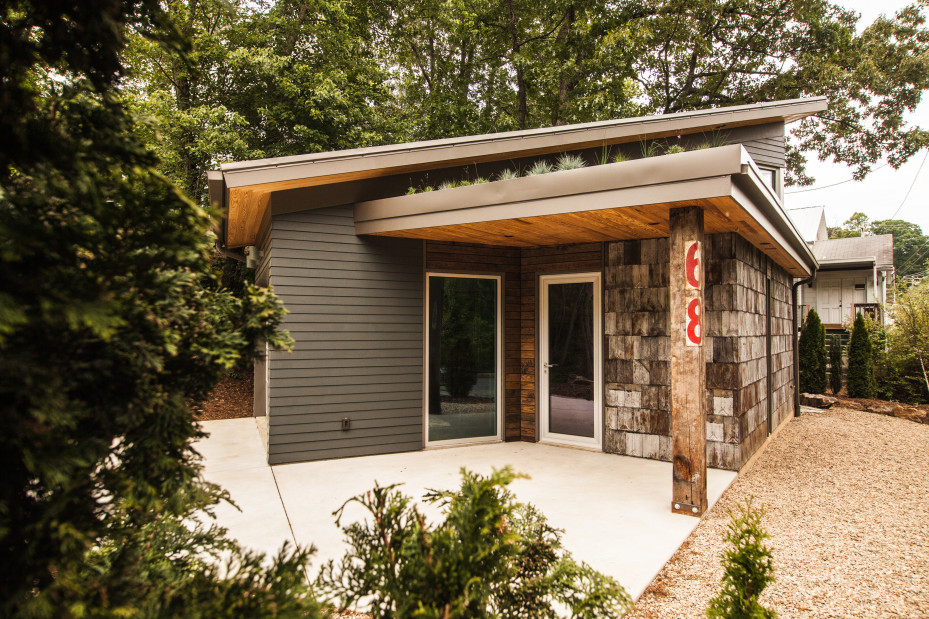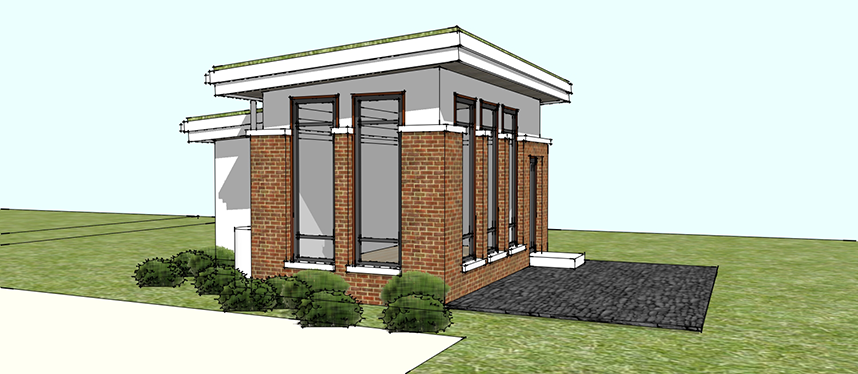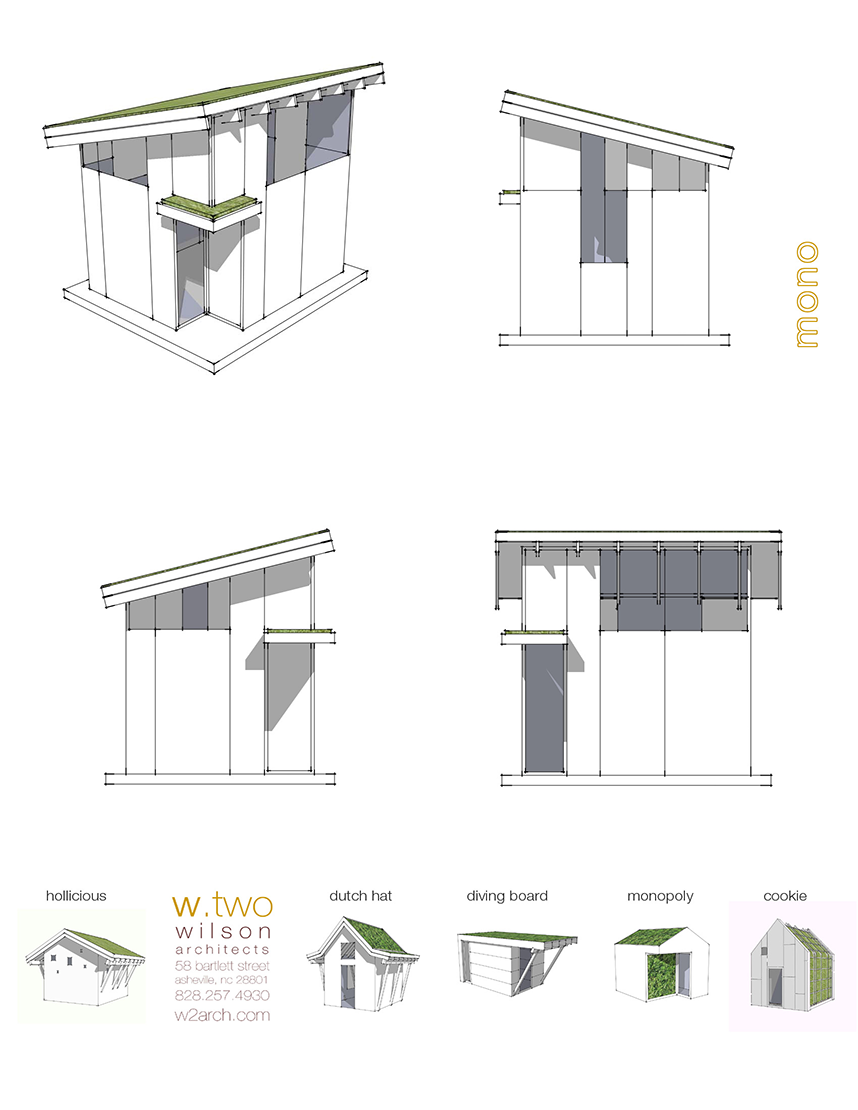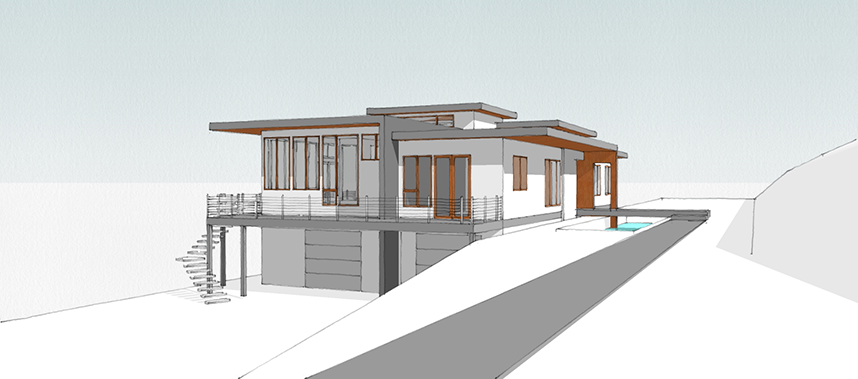Wyoming Micro House
The Wyoming Micro House is another wonderful collaboration with Lobo Builders. It boasts 475 sf with a small loft on a corner lot next to the park. It also includes a vegetated roof by Living Roofs Inc. Check out the images by Meg Reilley.

