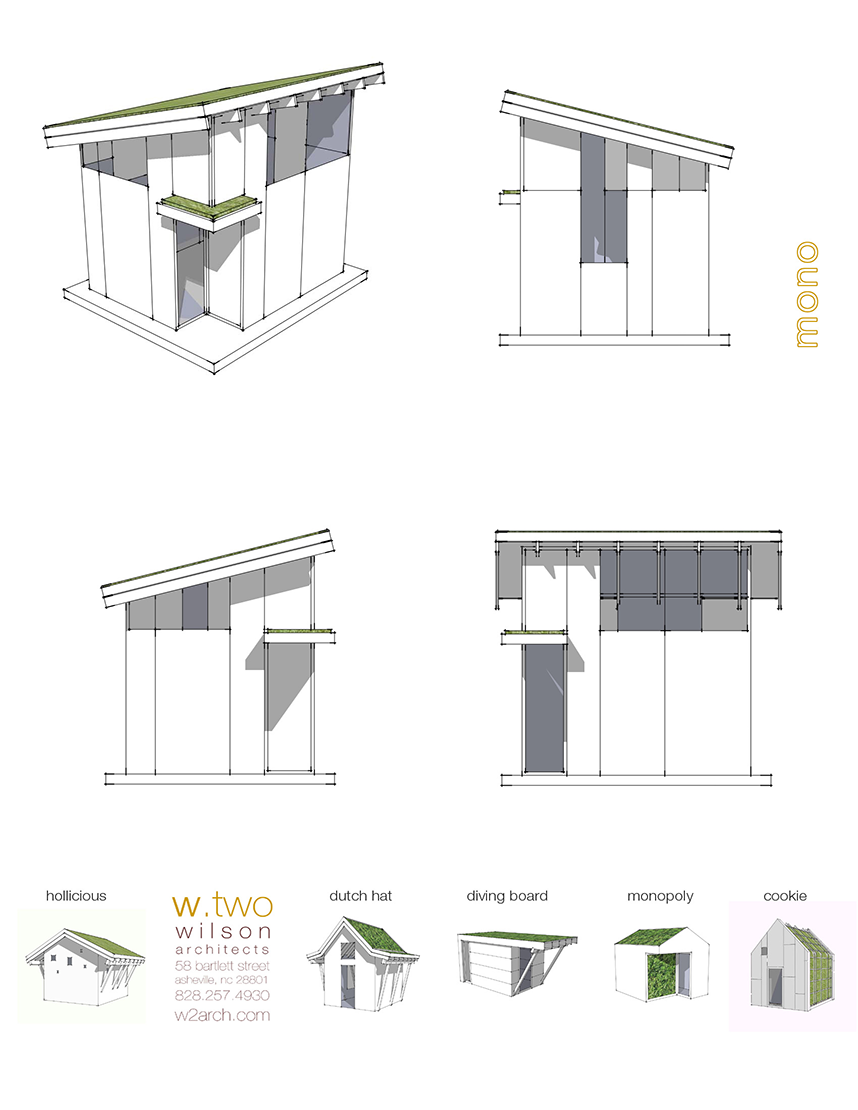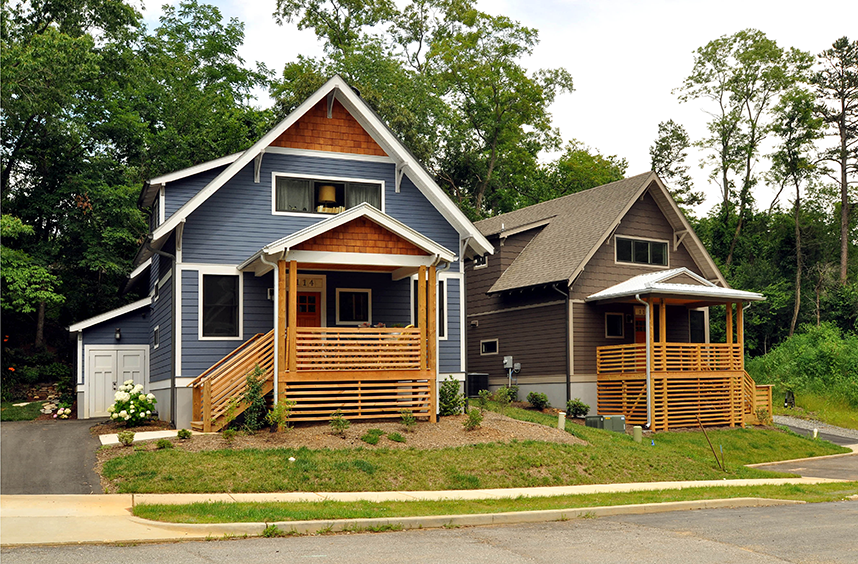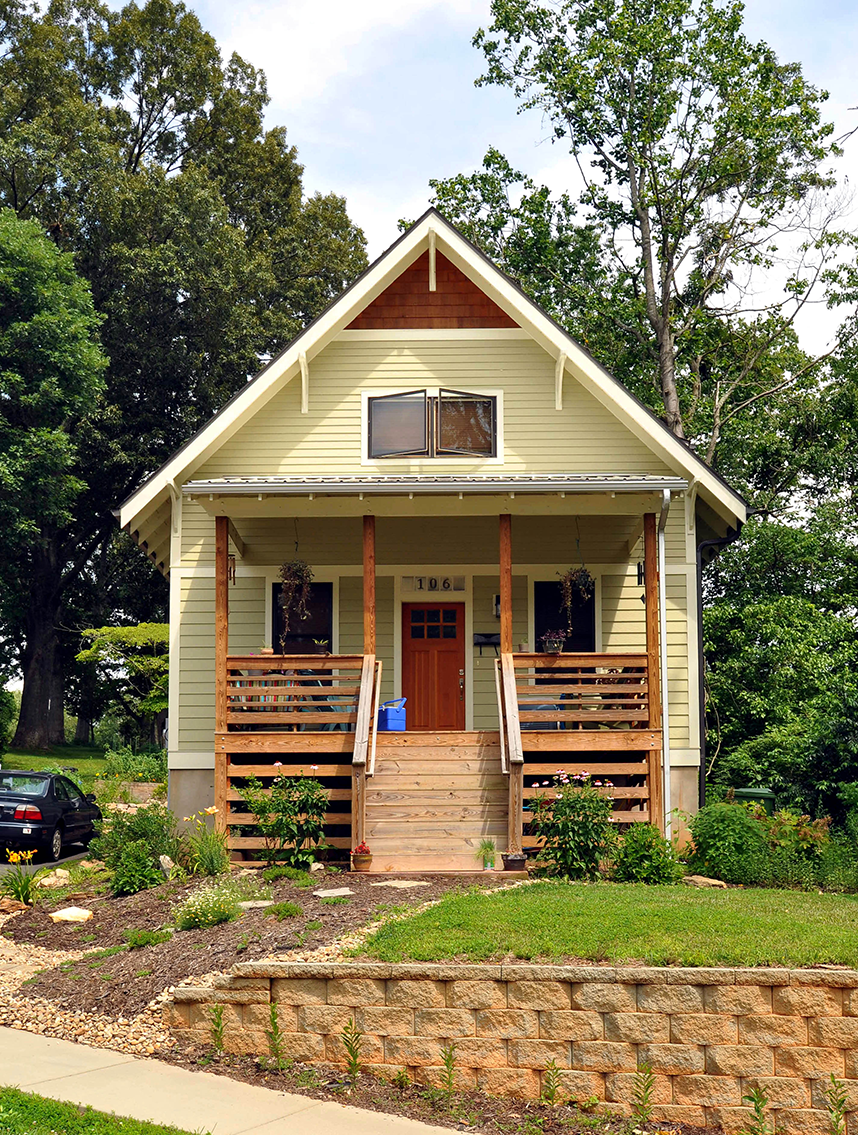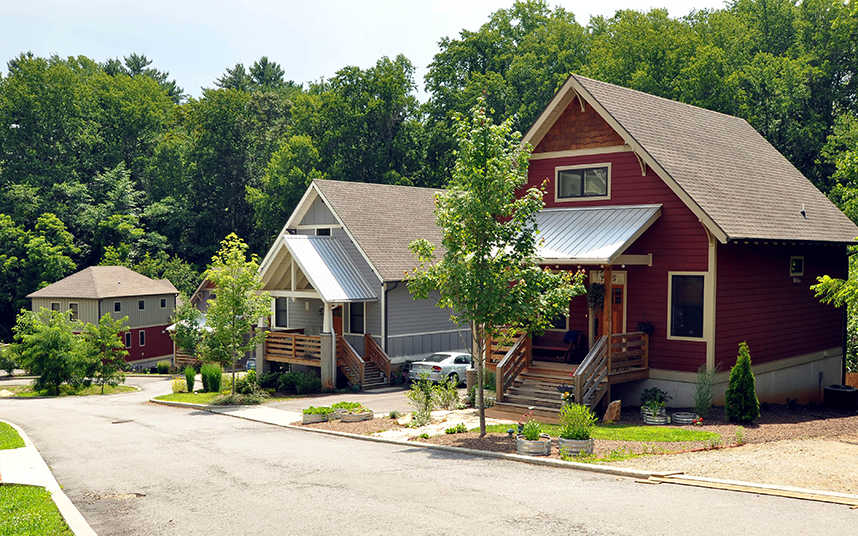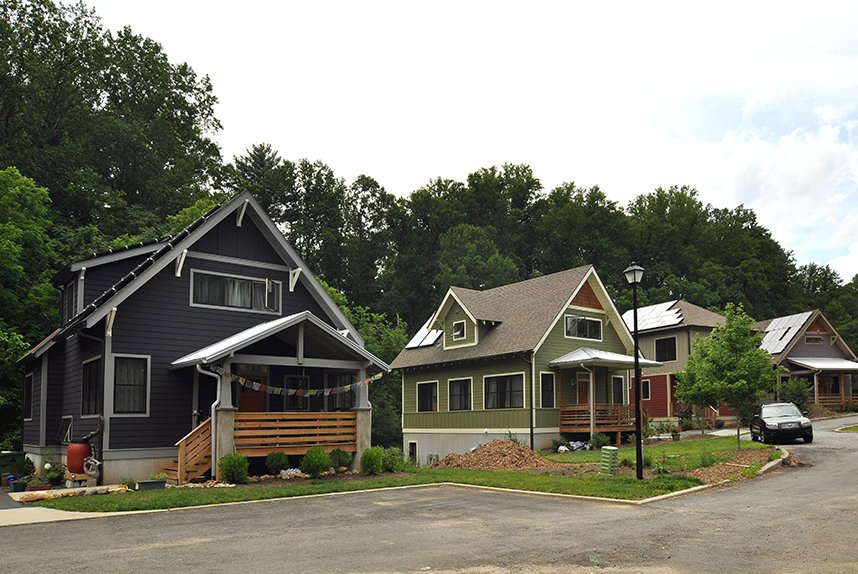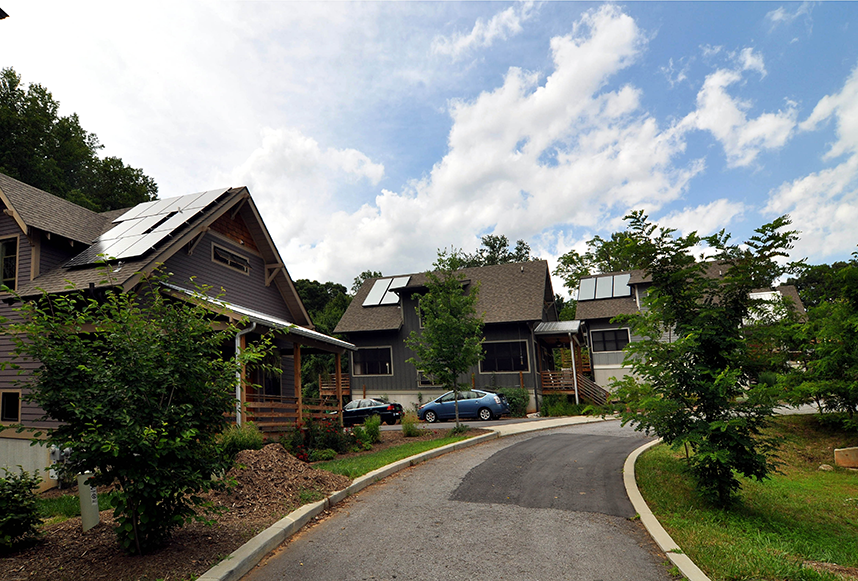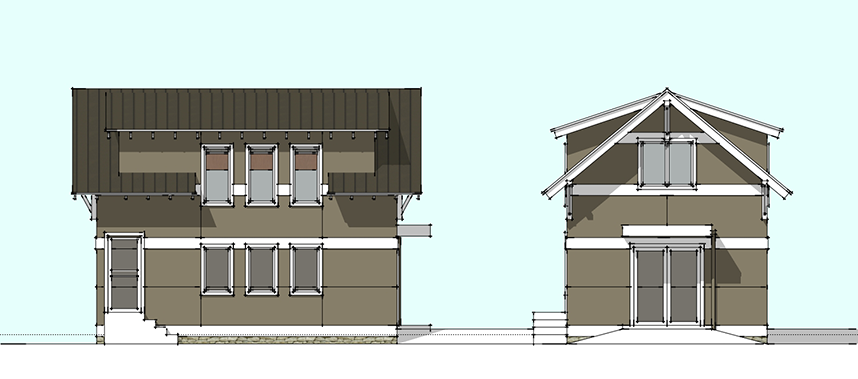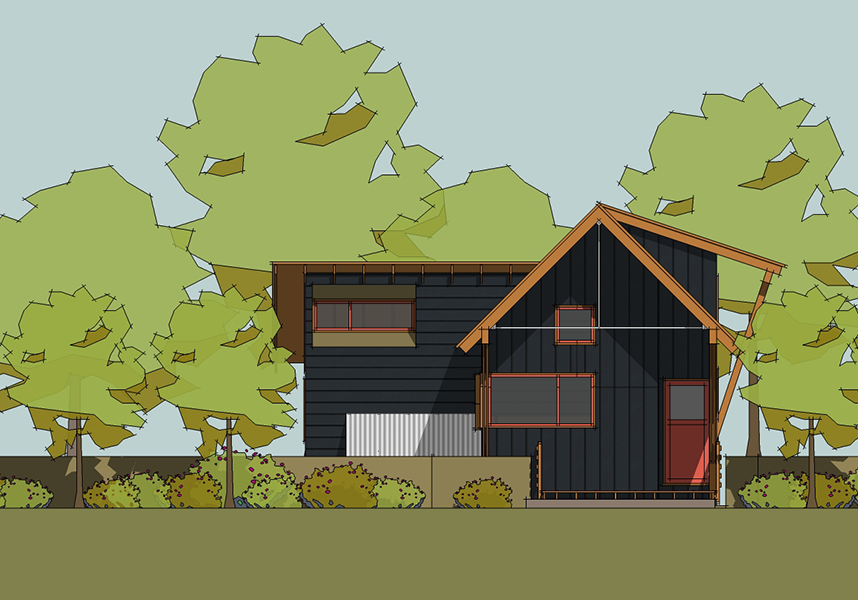Green Roof Plans
We were really excited when Living Roofs Inc. asked us to help them design some garden sheds. They’d been receiving lots of requests for affordable, small buildings with green roofs. As a response, they developed SHELTER, a series of complete drawing sets for out-buildings with green roofs. Check out their wonderful new website at http://www.greenroofplans.com/ . Read More
114 Davenport Park Collection
Davenport Park is a series of homes designed in conjunction with Studio Dionisi and JAG Construction. Read More
106 Davenport Park Collection
Davenport Park is a series of homes designed in conjunction with Studio Dionisi and JAG Construction. Read More
105 Davenport Park Collection
Davenport Park is a series of homes designed in conjunction with Studio Dionisi and JAG Construction. Read More
117 Davenport Park Collection
Davenport Park is a series of homes designed in conjunction with Studio Dionisi and JAG Construction. Read More
104 Davenport Park Collection
Davenport Park is a series of homes designed in conjunction with Studio Dionisi and JAG Construction. Read More
Olney
This home was designed in conjunction with Mark Mickey Construction, and w.two architects is pleased to offer the plans for sale. With an 850 square foot lower level and a 500 square foot second floor, this home is just the right size. It has been designed to be easily converted to a 1-1/2 car garage and separate apartment on the second floor. Check out the images below and please contact us for more information at info@w2arch.com Read More
Plan B | Courtland 3
Often in the design process we will do several schemes. This gives our clients different options to react to and quickly rules out certain ideas while highlighting others. Below are plans that didn’t quite make it off the boards, perhaps to be reinvented at some future time. Read More




