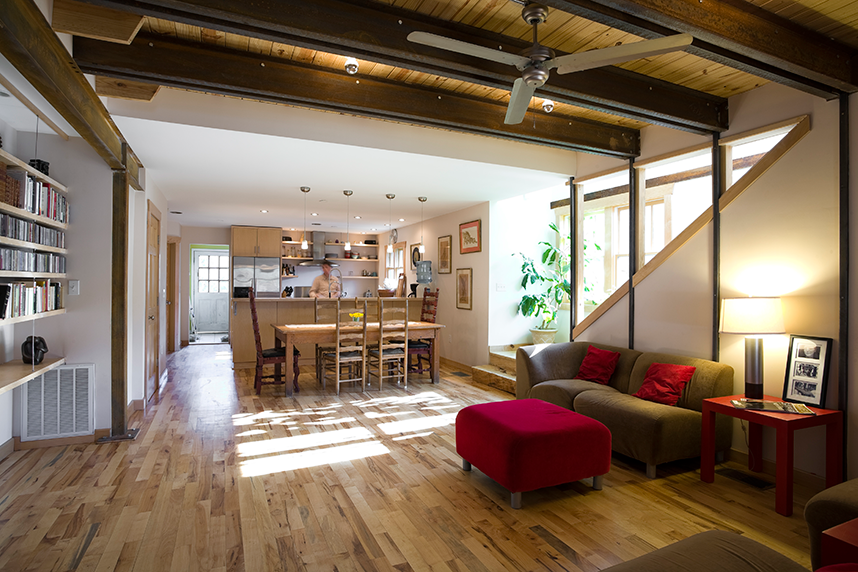Edgemont 1
Here are a few images of a renovation project we did here in Asheville. We added a second floor to an existing home and changed the style and floor plan dramatically.

Here are a few images of a renovation project we did here in Asheville. We added a second floor to an existing home and changed the style and floor plan dramatically.
Coming soon, our first tree house! Take a look at the design images below.
Courtland was designed for a very steep lot just outside the Montford Historic District. It was conceived and constructed by BuiltSmart by Bob The finished home scored a 0.55ACH50 on the blower door test. This exceeds the PassivHaus standard at 0.60ACH50, the WNCGBC program at 2.5ACH50, and ENERGY STAR program at 5.0ACH50. The house was GOLD certified through the WNC green building council. Read More
We are very excited to present several images of a project that we recently completed in Waynesville. Read More
1800 square foot gold rated Healthy Built Home in Black Mountain. The home was featured in the Laurel of Asheville, Black Mountain News, and the Asheville Citizen-Times. Read More
Davenport Park is a series of homes designed in conjunction with Studio Dionisi and JAG Construction. Read More
Davenport Park is a series of homes designed in conjunction with Studio Dionisi and JAG Construction. Read More
Davenport Park is a series of homes designed in conjunction with Studio Dionisi and JAG Construction. Read More
This is a 2000 square foot home on a STEEP lot in the Kenilworth neighborhood of Asheville. Read More
Option #1
We’ve just finished with the design for a new home on Courtland Avenue in Asheville. Contact us for more information about purchasing the home. Read More

Photo by wyattgallery.com
This project was to renovate an existing home in the Montford Historic District. A second story was added, as part of the renovation, to accommodate a new master bedroom suite. The image above shows the new exposed structure that was added to support the upper floor. Check out the before picture. The project was done by Studio Dionisi. Read More