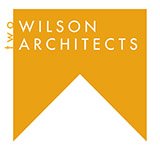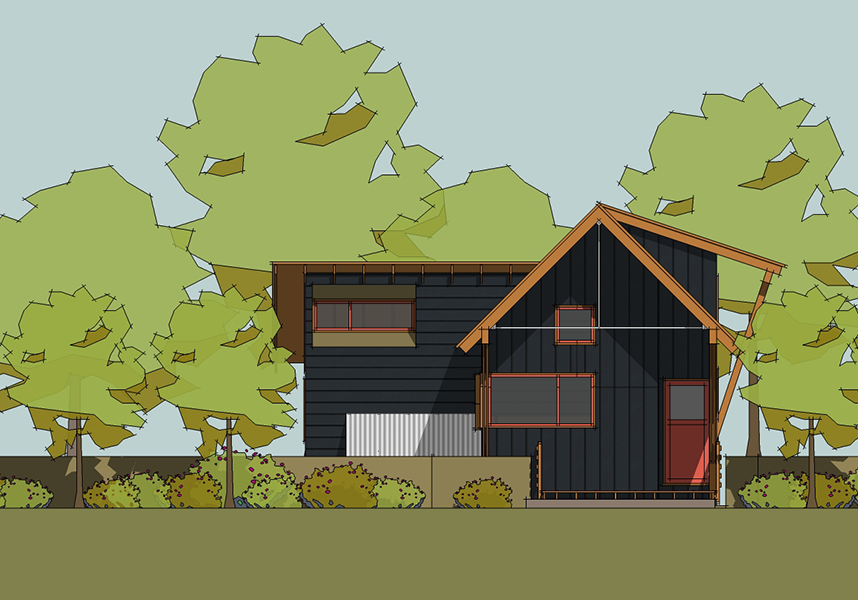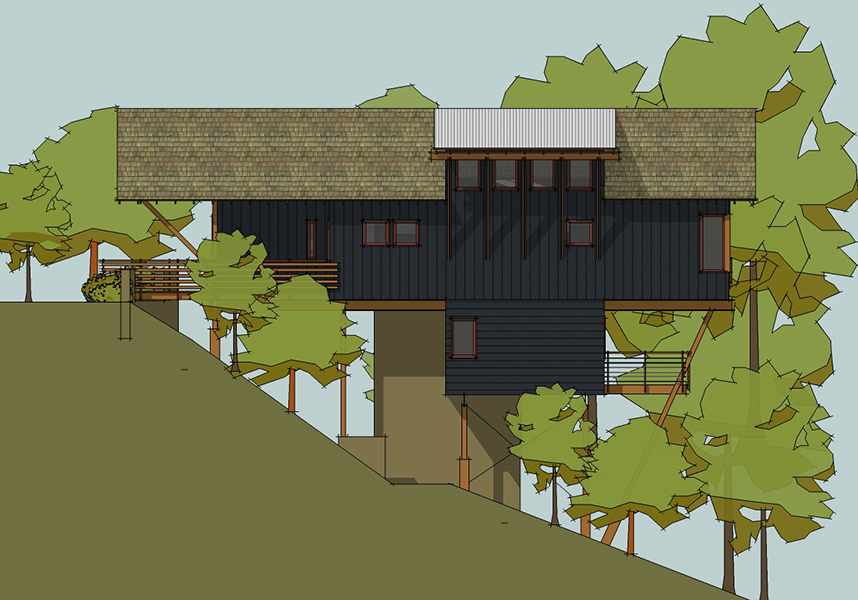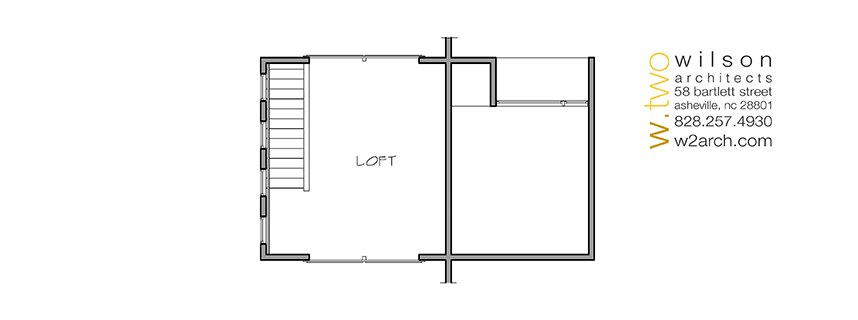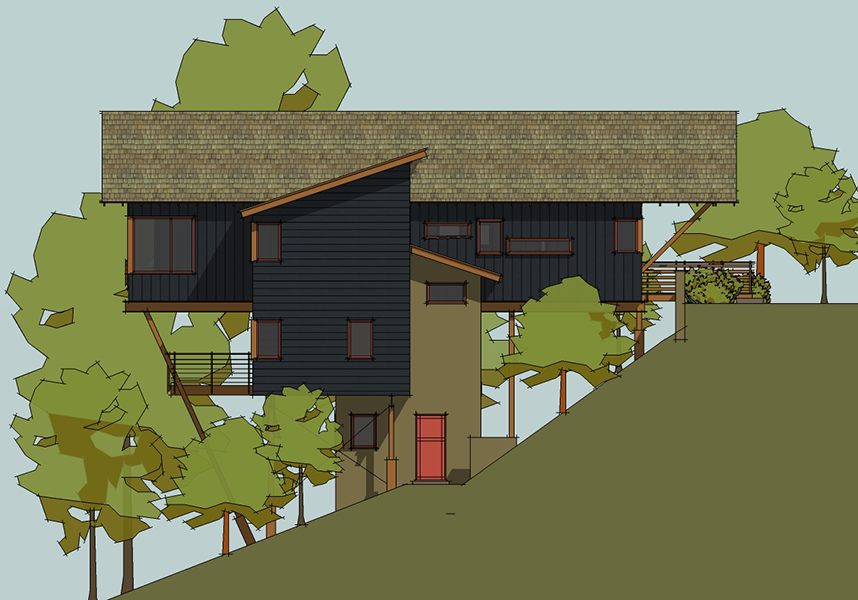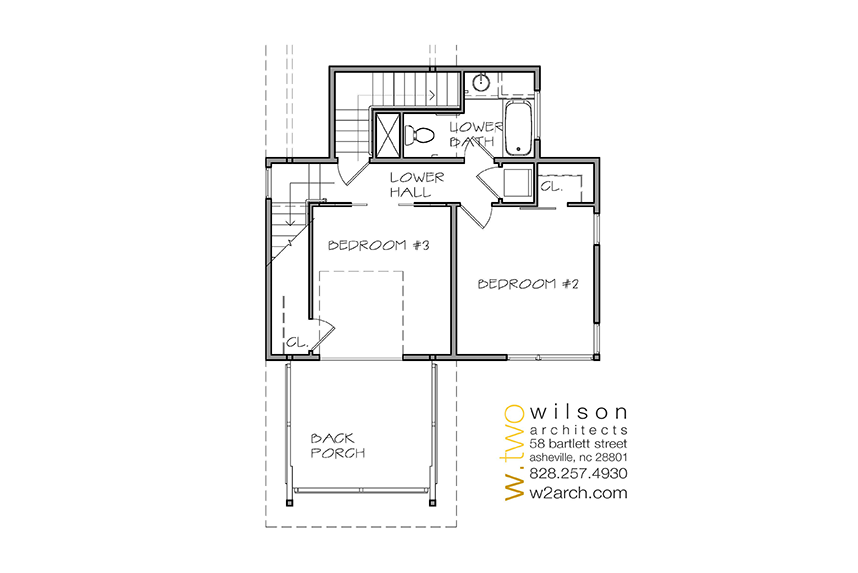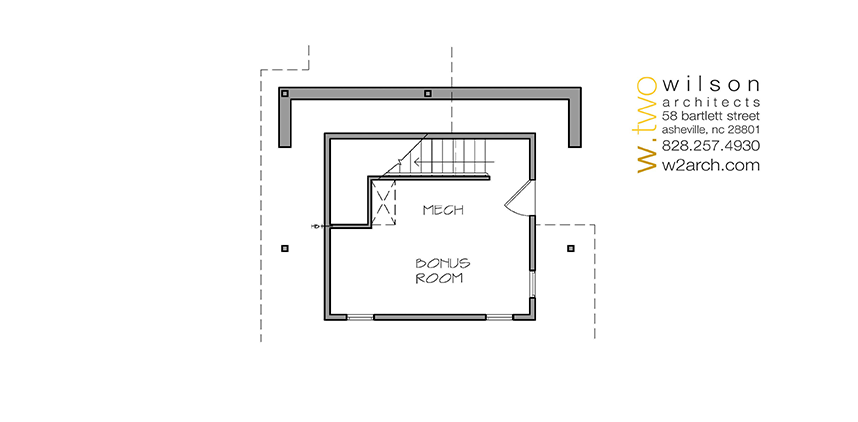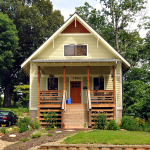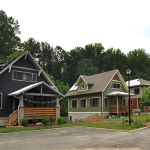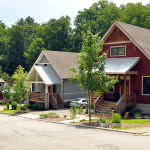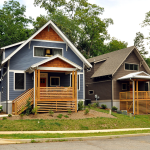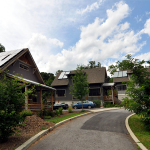Often in the design process we will do several schemes. This gives our clients different options to react to and quickly rules out certain ideas while highlighting others. Below are plans that didn’t quite make it off the boards, perhaps to be reinvented at some future time. This design will work well on a narrow lot that slopes steeply from the front.
Side elevation.
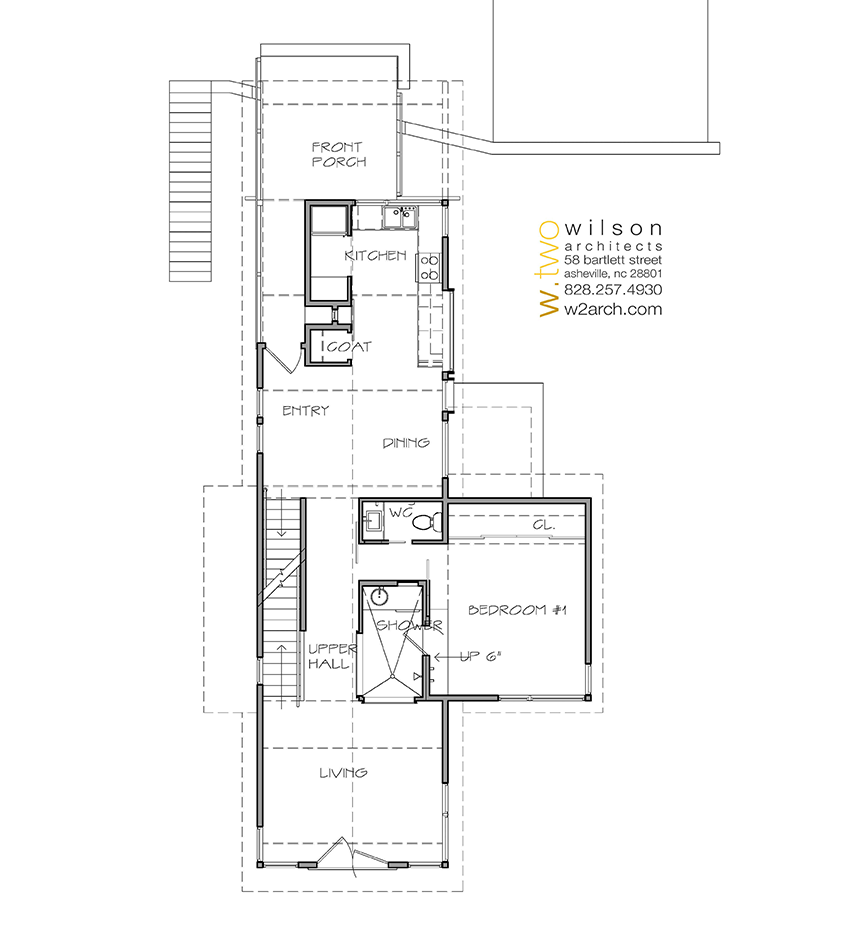
Main Floor Plan (click for larger image)
Side Elevation
Rear Elevation
Wilson Architects Inc. | www.w2arch.com

