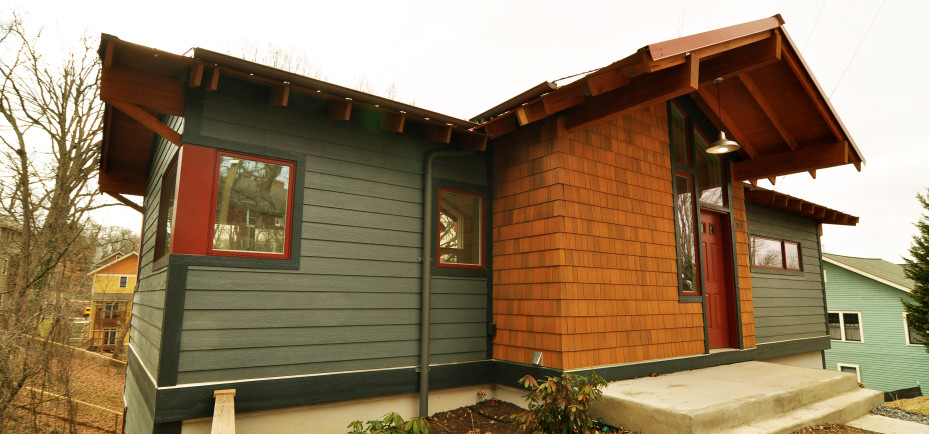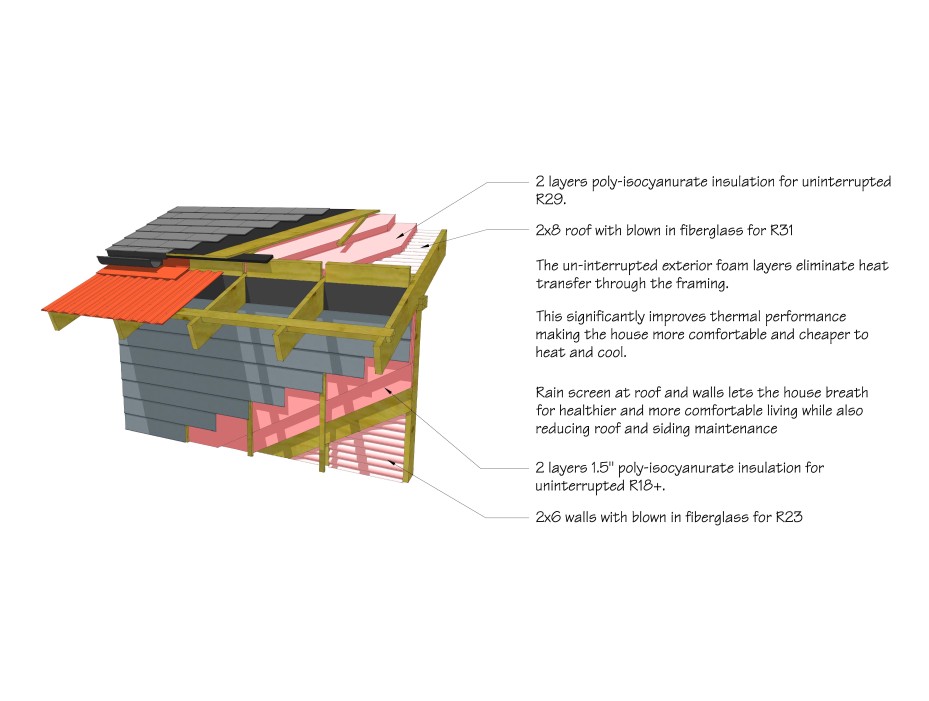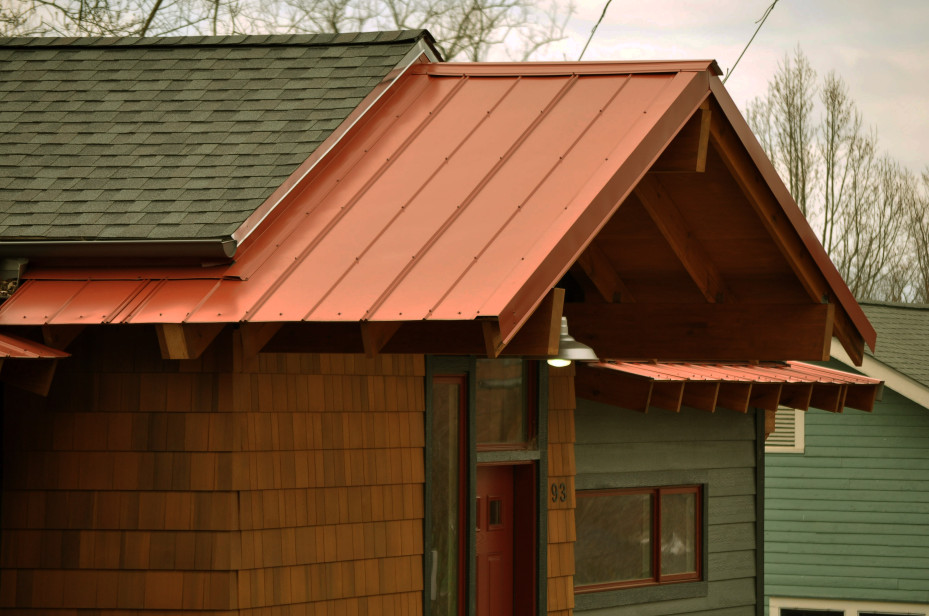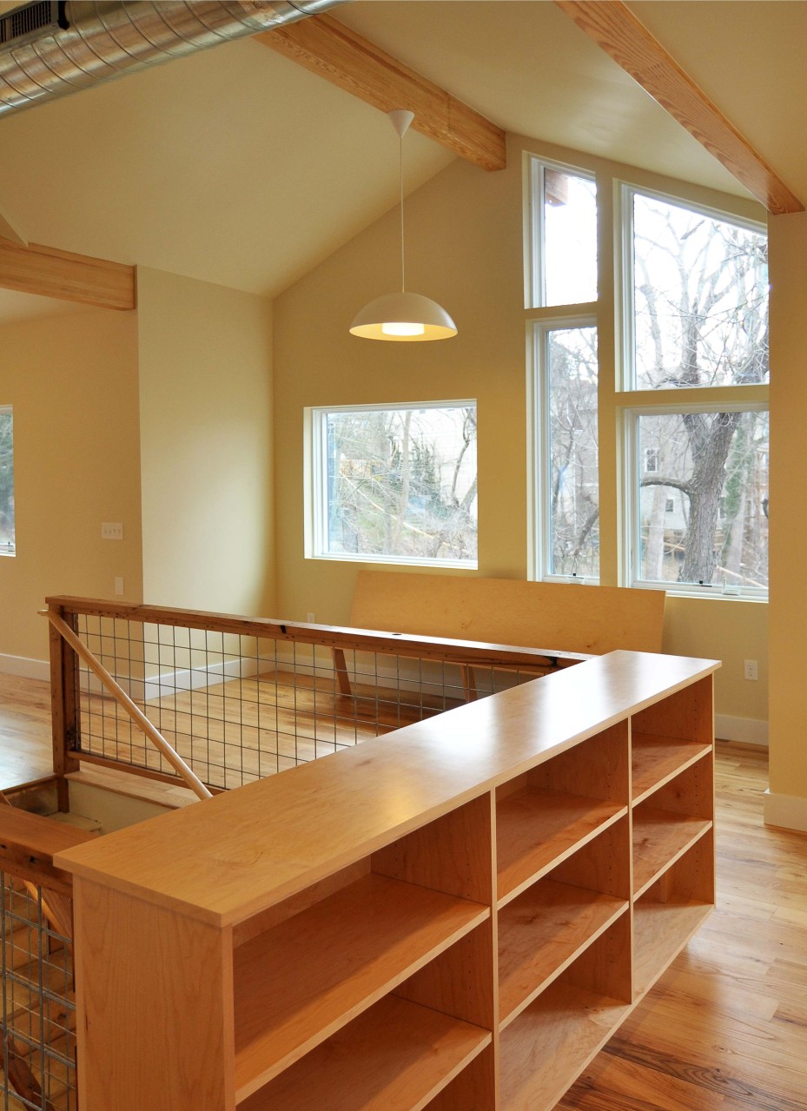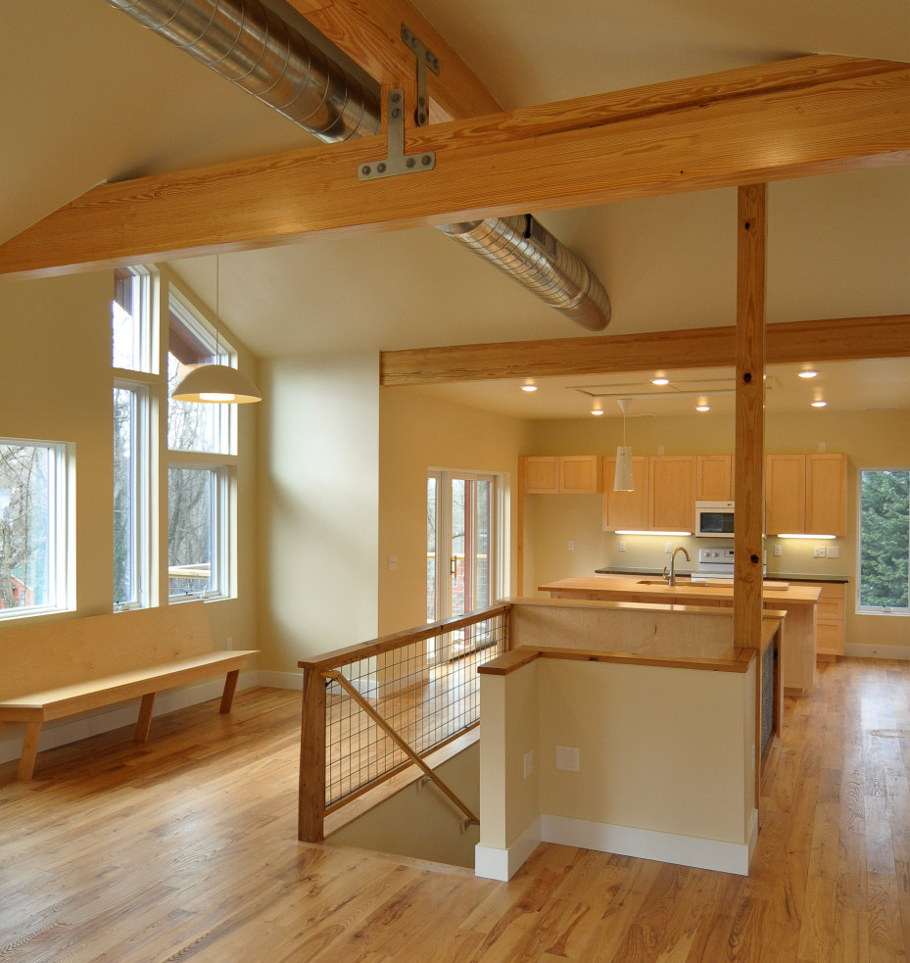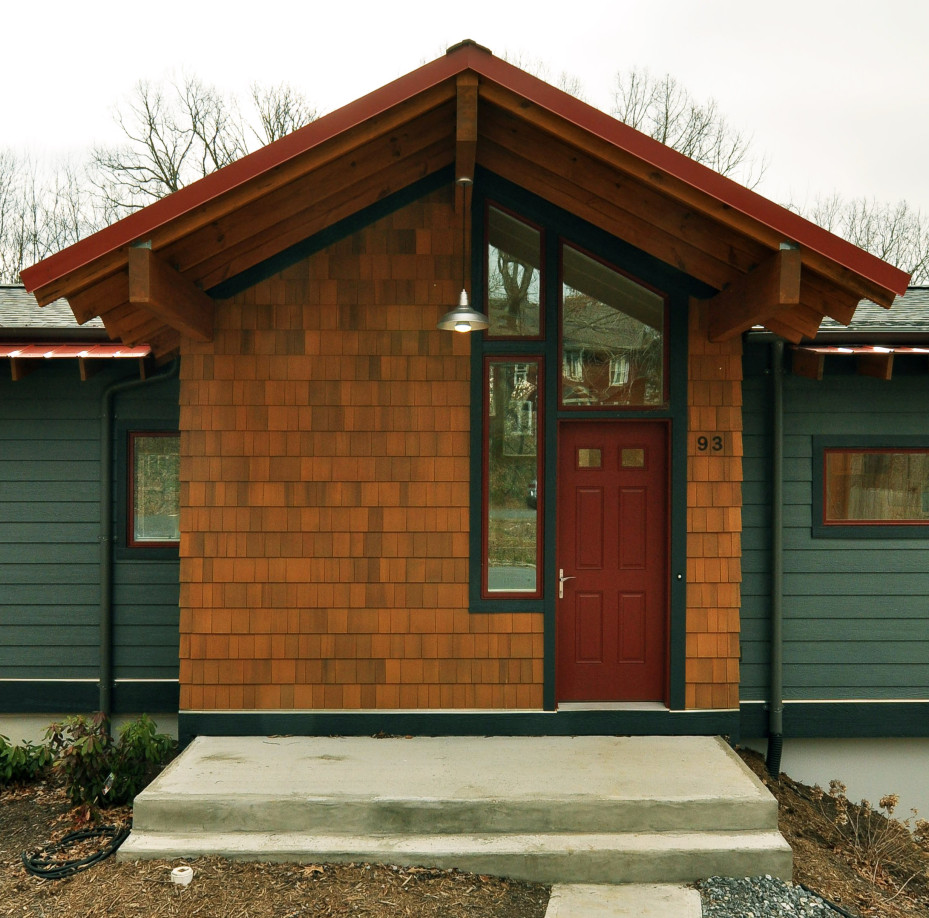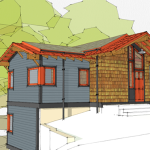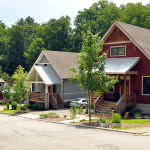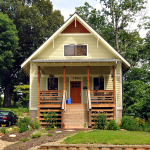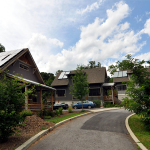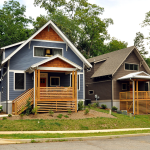Courtland was designed for a very steep lot just outside the Montford Historic District. It was conceived and constructed by BuiltSmart by Bob The finished home scored a 0.55ACH50 on the blower door test. This exceeds the PassivHaus standard at 0.60ACH50, the WNCGBC program at 2.5ACH50, and ENERGY STAR program at 5.0ACH50. The house was GOLD certified through the WNC green building council.
Above is a schematic of the high performance wall system. R60 total roof insulation (code is R39). R42 total wall insulation (code is R19). R10 Under-slab insulation.
Detail of the roof materials. The raised section of the roof provides extra room for insulation in the roof assembly.
Interior vaulted space with built-in cabinets and exposed ductwork.
Exposed timbers in open living area with Simpson connections.
Cedar shake accent at the front entry with cement board on the main mass of the house.
Wilson Architects Inc. | www.w2arch.com



