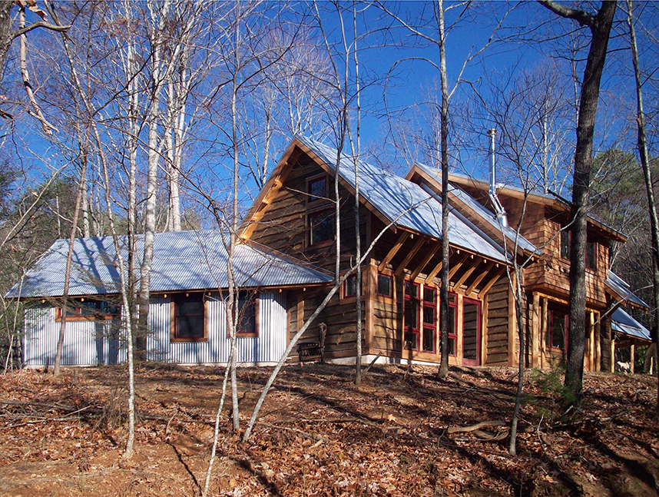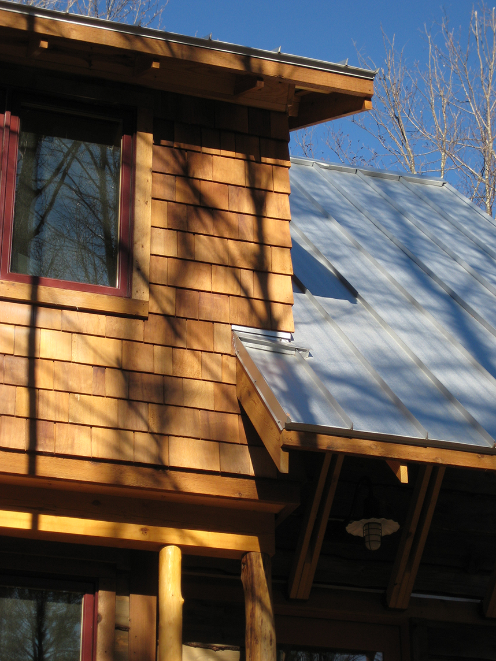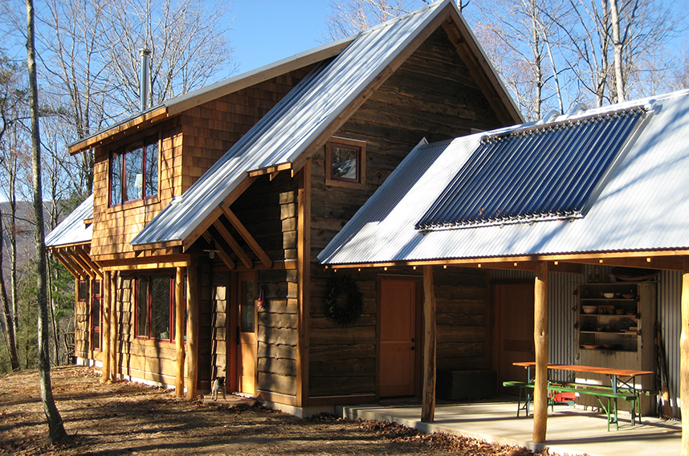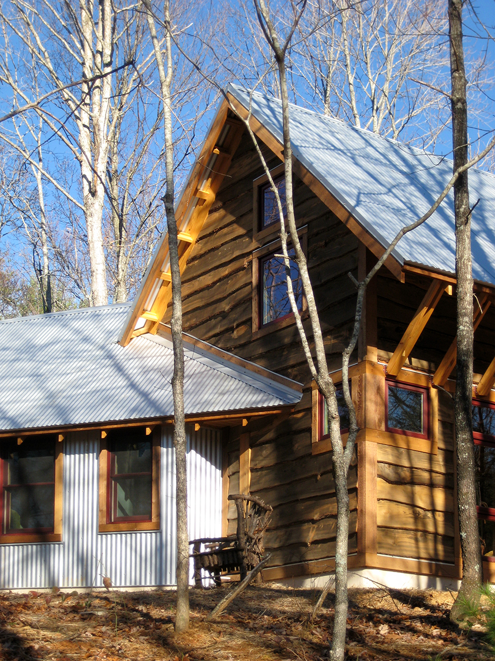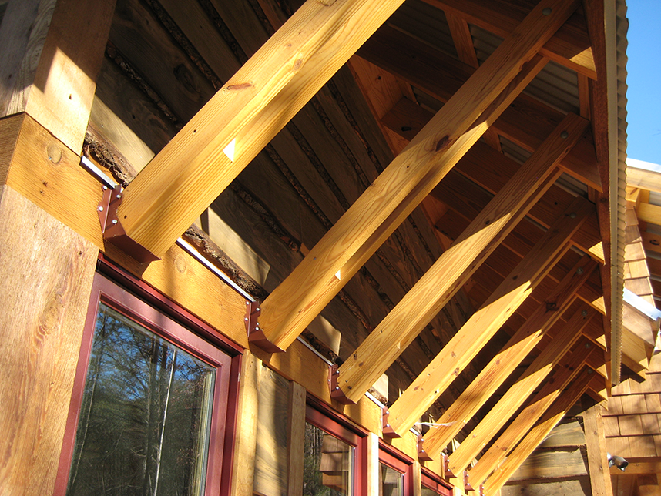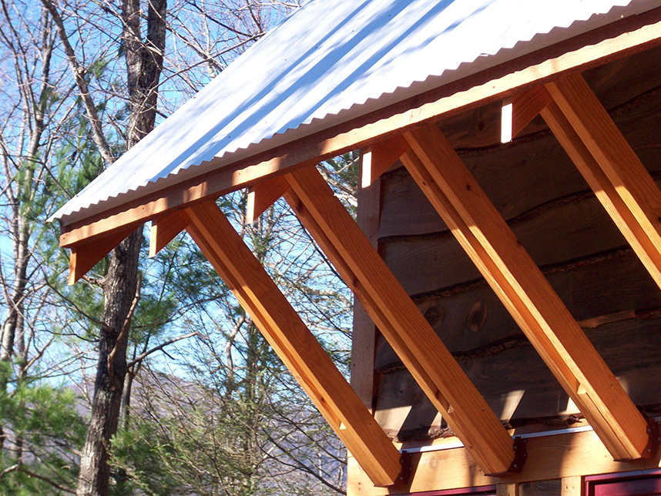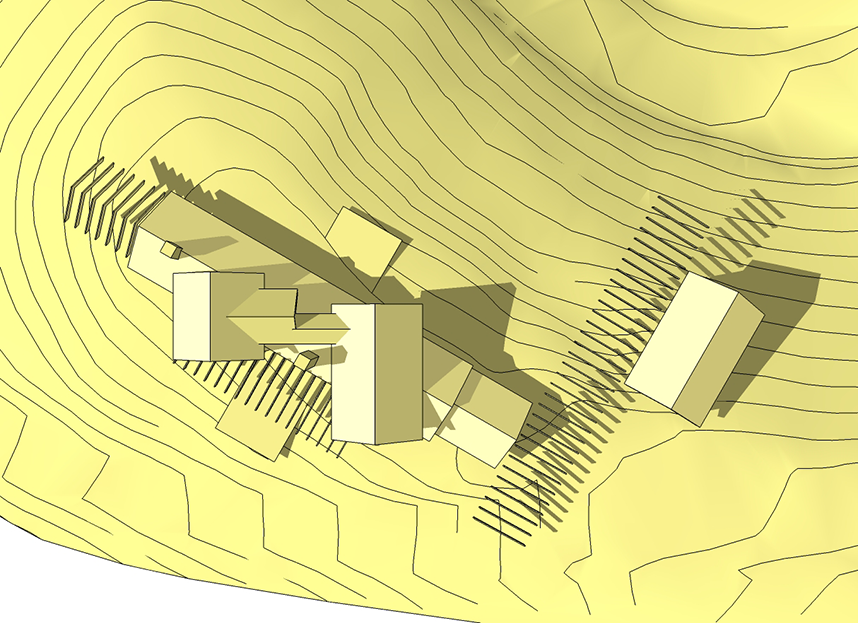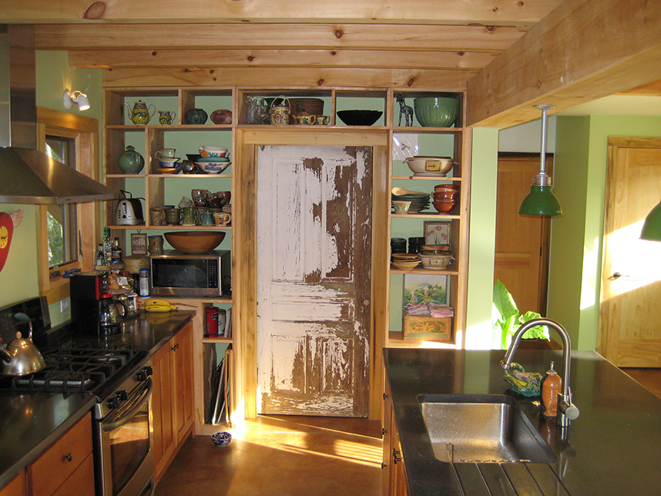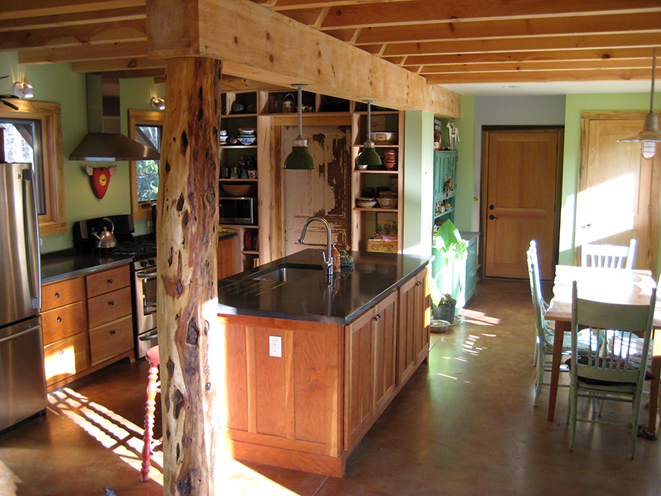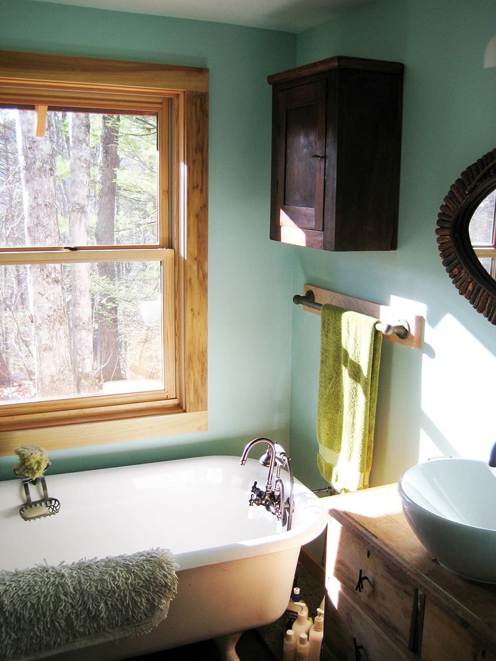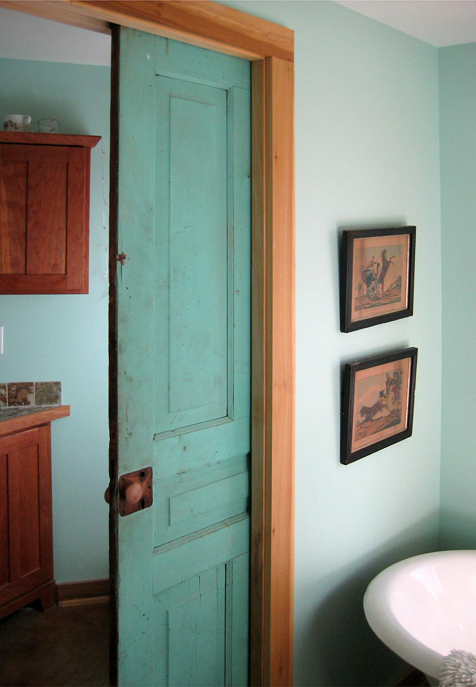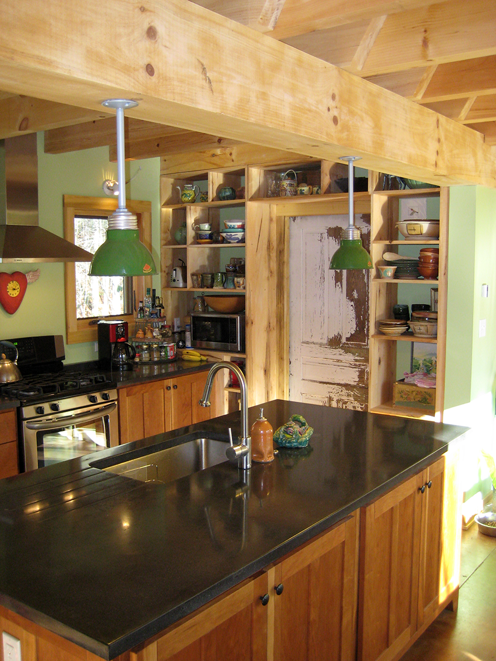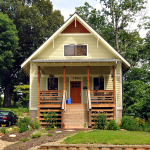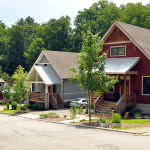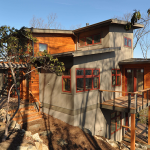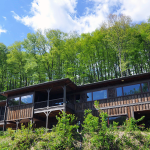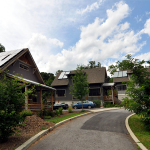1800 square foot gold rated Healthy Built Home in Black Mountain. The home was featured in the Laurel of Asheville, Black Mountain News, and the Asheville Citizen-Times. This project was designed in conjunction with Studio Dionisi.
South facing passive solar design.
Solar thermal panels on porch roof.
Wane edge hemlock siding with the “Lifetime Preservative” wood treatment and corrugated galvanized roofing and siding.
2x brackets with exposed rafter tails.
Schematic design image
Kitchen with salvaged wood door
The black locust post seen in this image was felled about 6′ from where it currently stands.
Salvaged tub, sink base, and wall cabinet.
Salvaged door with the original paint.
Concrete counters.
Wilson Architects Inc. | www.w2arch.com
Black Mountain, North Carolina



