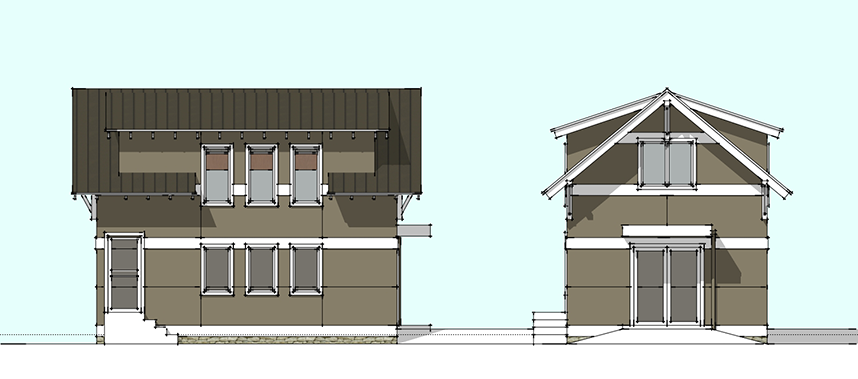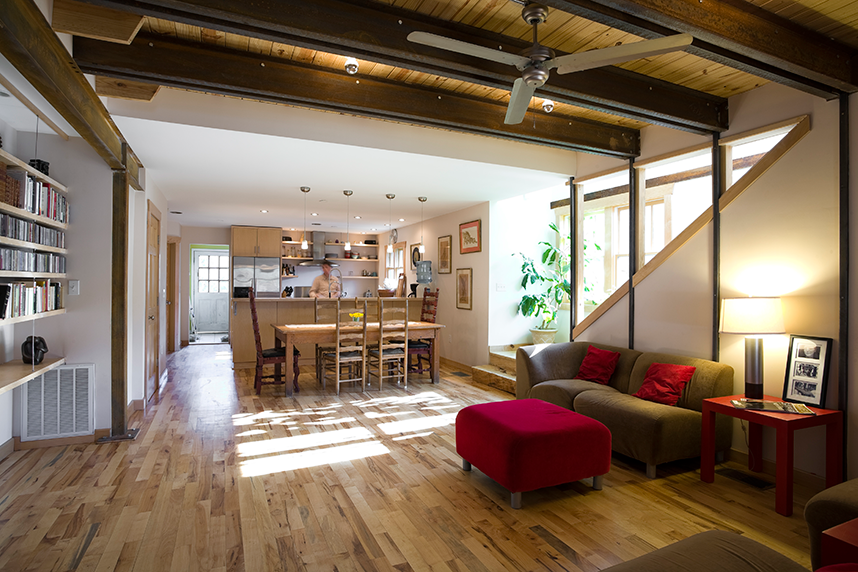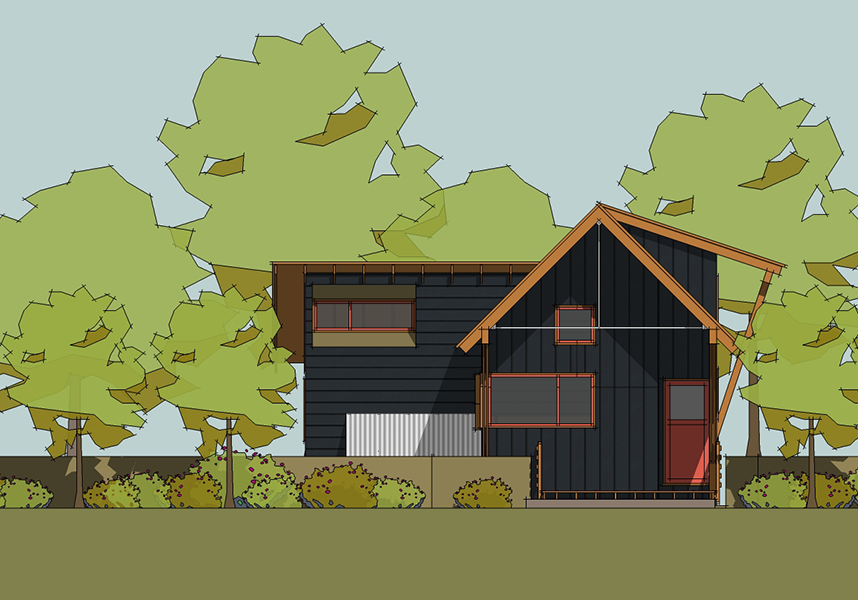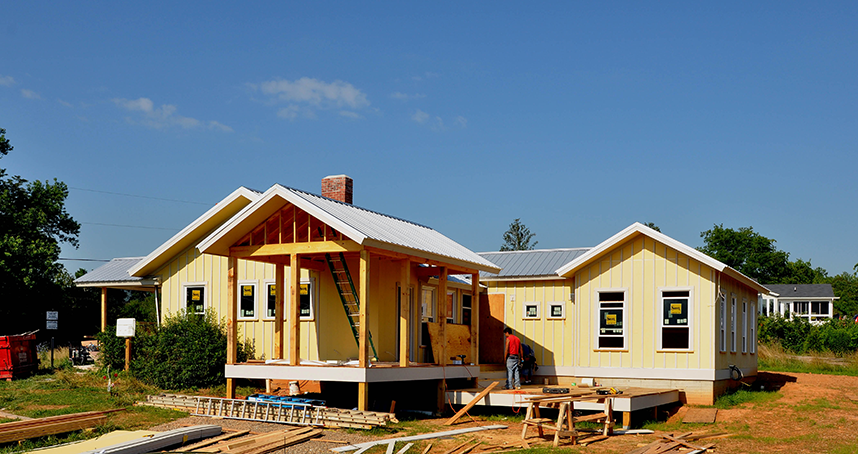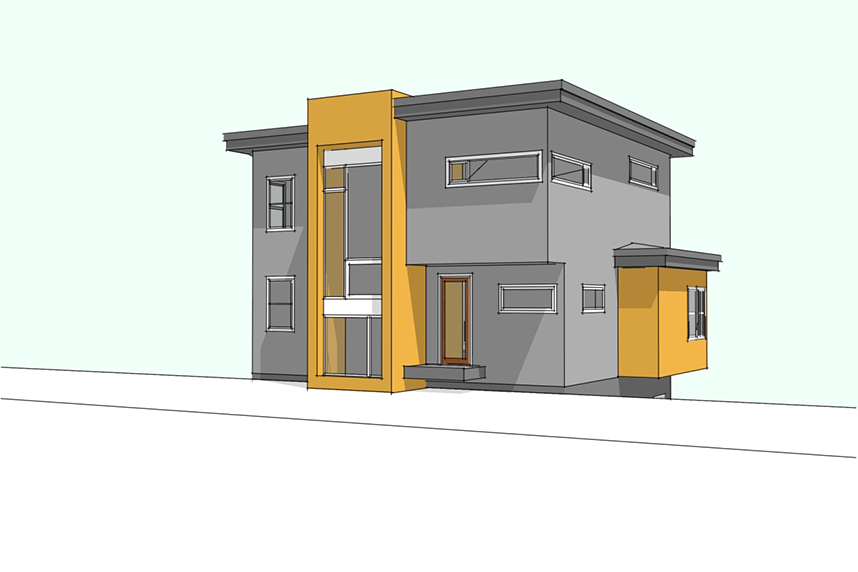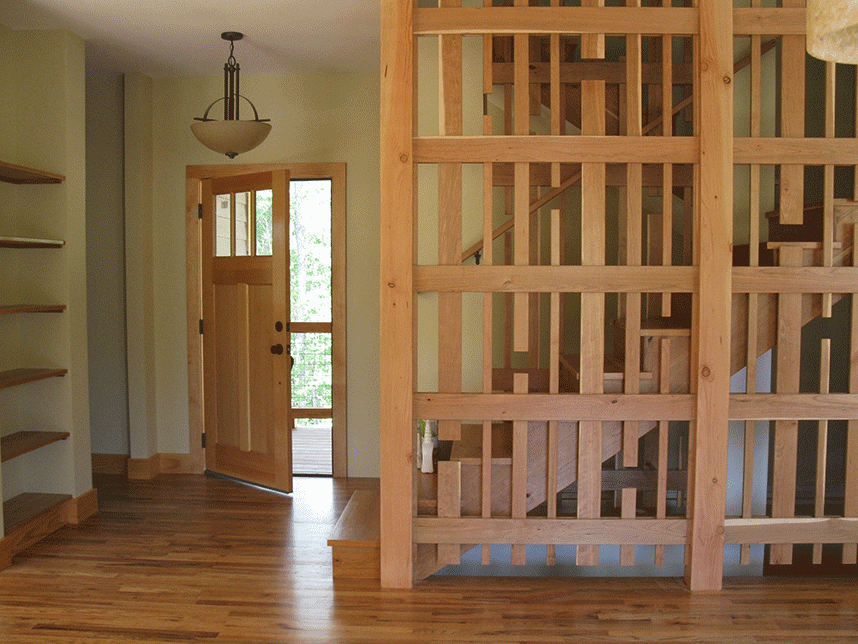Olney
This home was designed in conjunction with Mark Mickey Construction, and w.two architects is pleased to offer the plans for sale. With an 850 square foot lower level and a 500 square foot second floor, this home is just the right size. It has been designed to be easily converted to a 1-1/2 car garage and separate apartment on the second floor. Check out the images below and please contact us for more information at info@w2arch.com Read More



