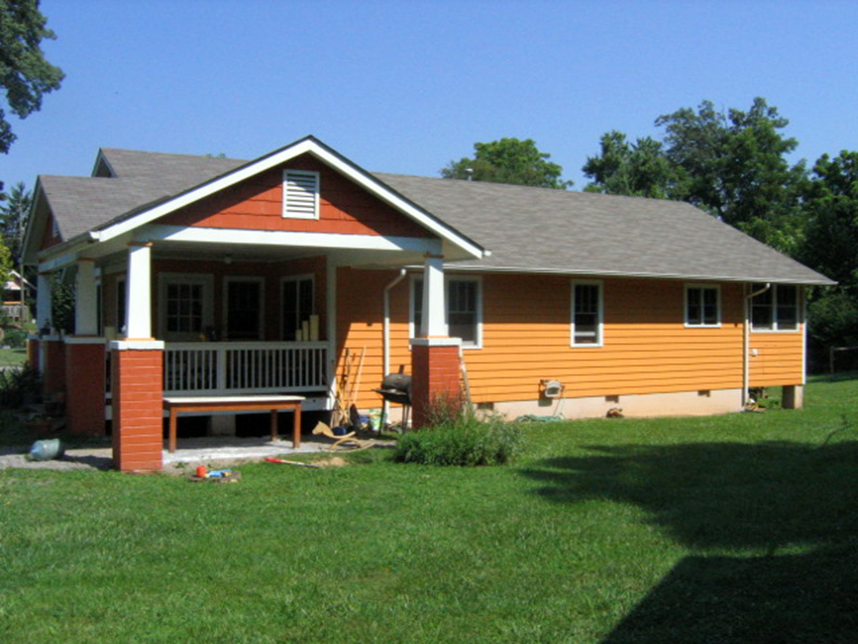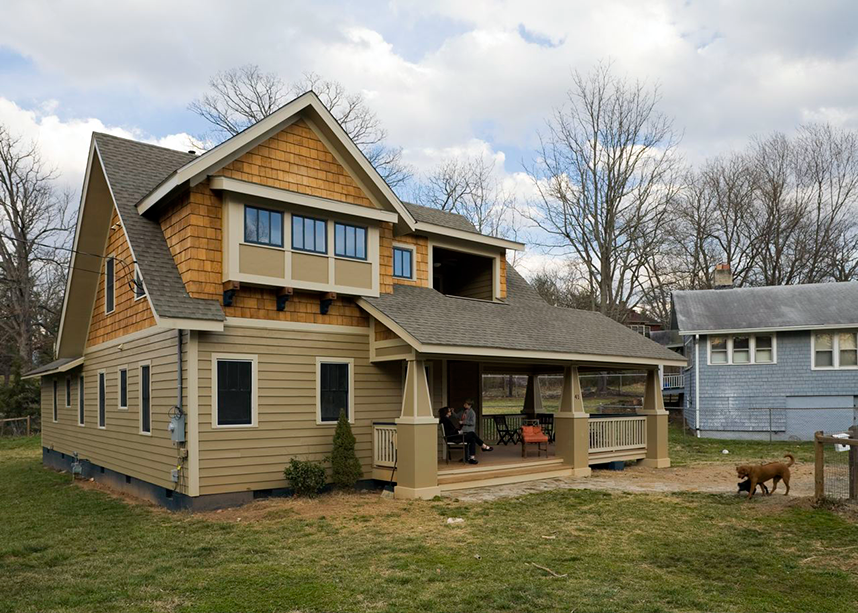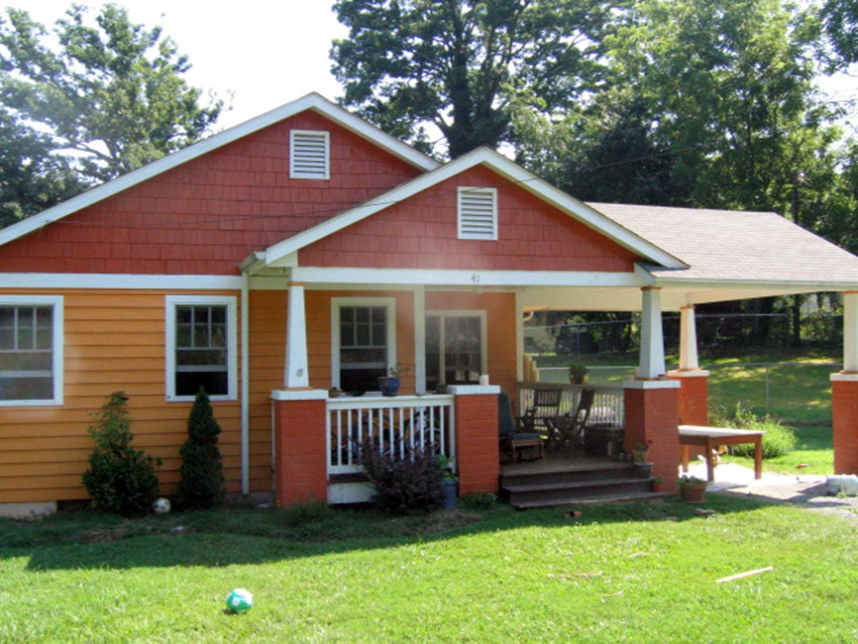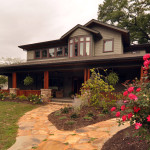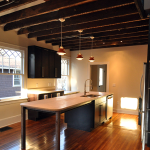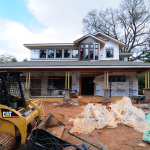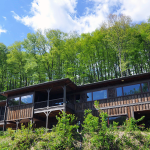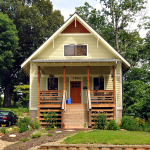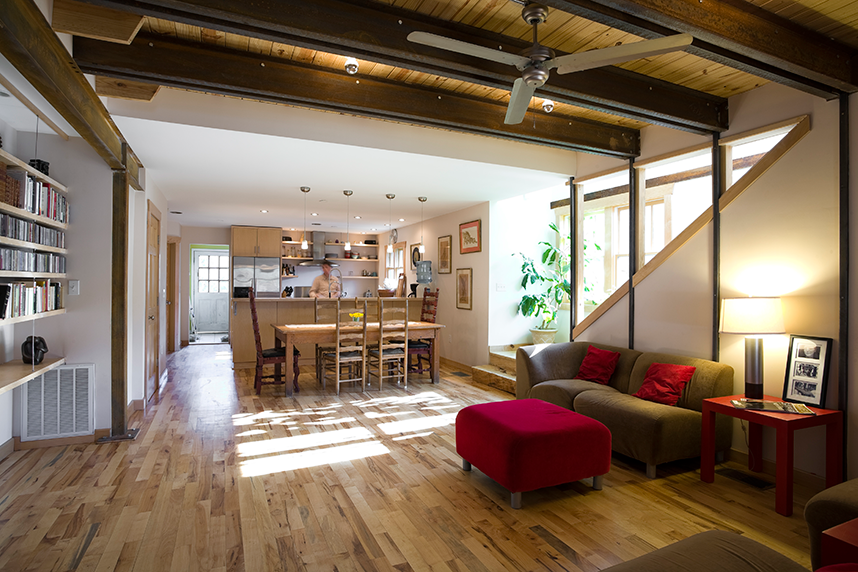
Photo by wyattgallery.com
This project was to renovate an existing home in the Montford Historic District. A second story was added, as part of the renovation, to accommodate a new master bedroom suite. The image above shows the new exposed structure that was added to support the upper floor. Check out the before picture. The project was done by Studio Dionisi.
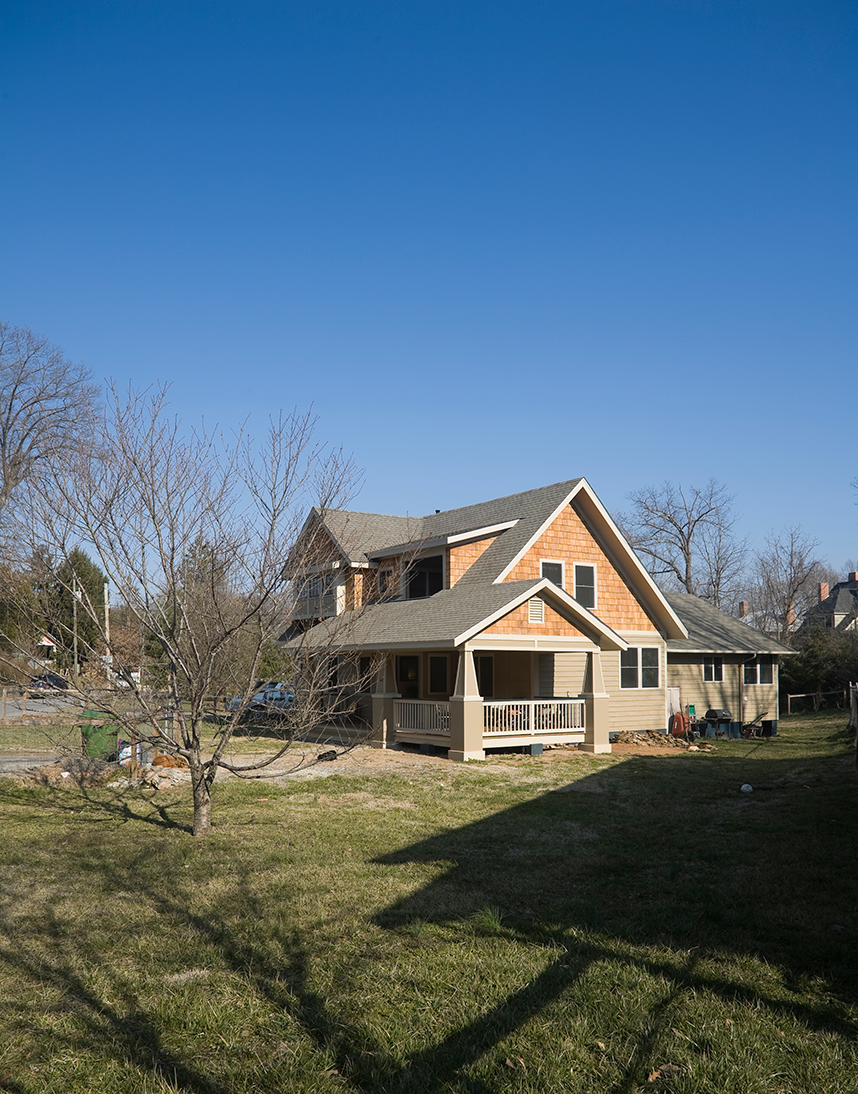
Photo by wyattgallery.com
After picture showing the new second story addition.
Before image.
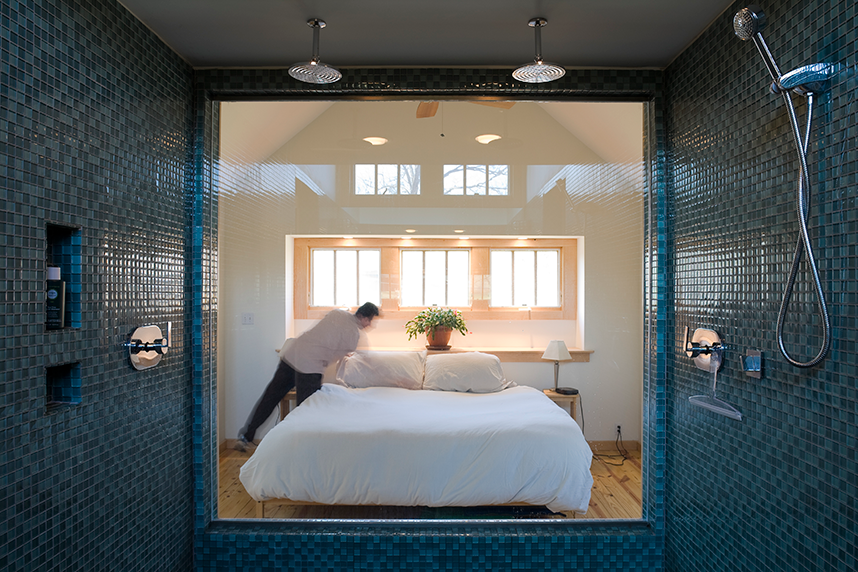
Photo by wyattgallery.com
Tile shower with glass wall and two rain heads on separate controls.
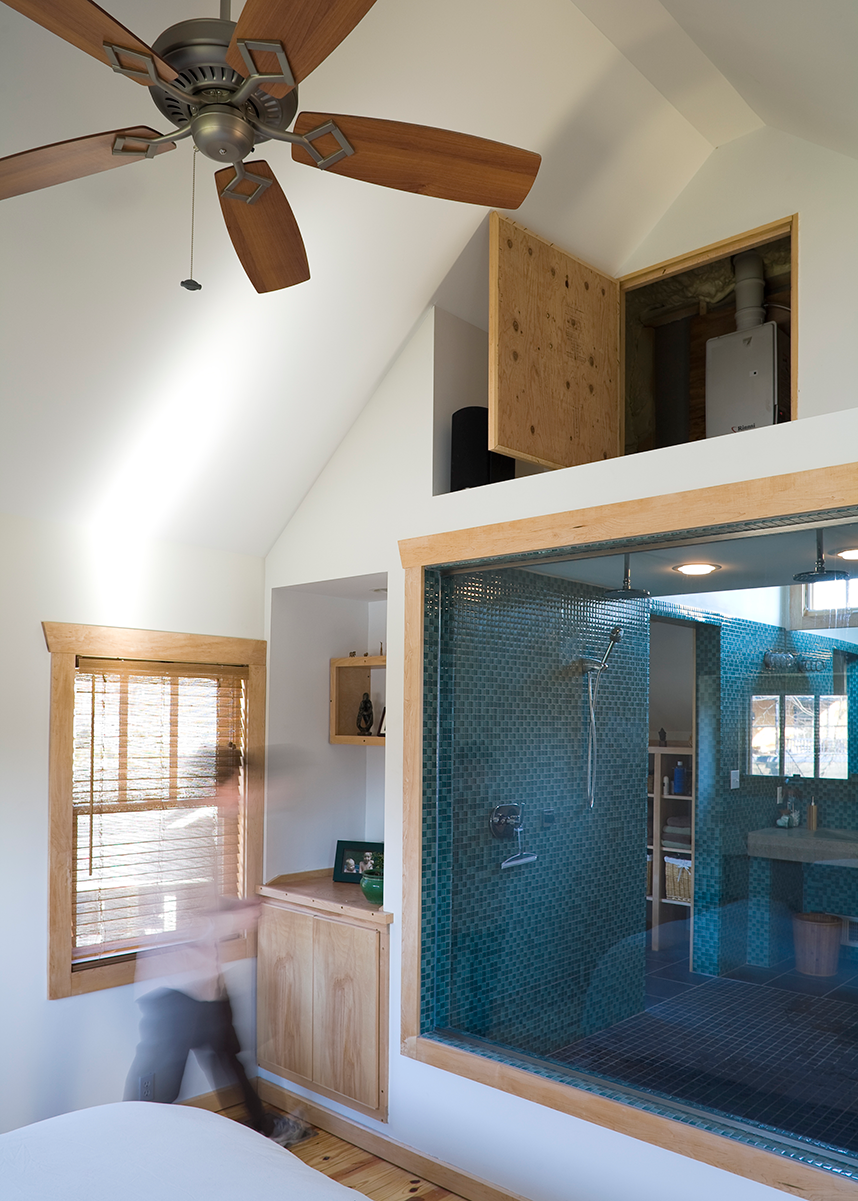
Photo by wyattgallery.com
Image looking back at the bathroom from the bedroom.
Image of the front of the house.
Before picture of the front of the house.
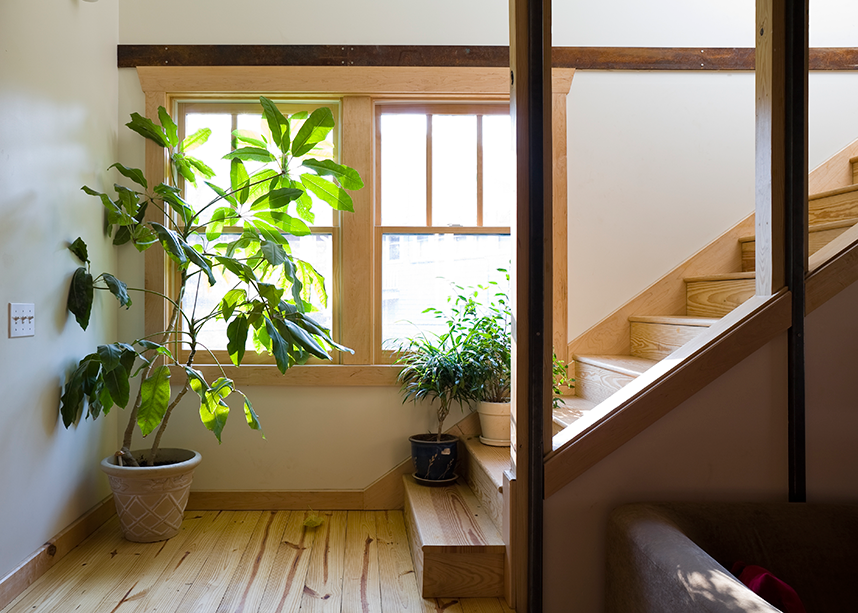
Photo by wyattgallery.com
New stair to the second floor addition.
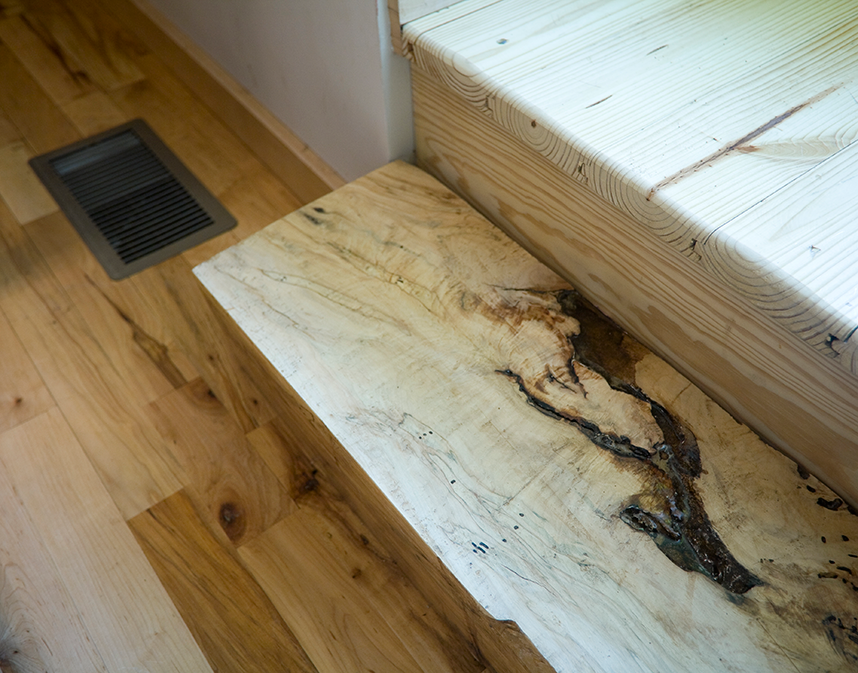
Photo by wyattgallery.com
Wilson Architects Inc. | www.w2arch.com



