Work is coming to an end on this renovation and addition project. We couldn’t be happier with the work done by Standing Stone Builders. We removed a poorly built previous addition and constructed this new entry and family room. The lower level houses a new guest suite.
The original house was constructed from a unique precast concrete system. We were able to recreate the look of the original out of wood and stucco.
Above is an image of the original house. Standing Stone Builders did an amazing job replicating the details and tying the new and old together seamlessly.
New entry from the back yard. The patio at the french doors has not been installed yet but will lead to the newly landscaped backyard.
The window trim is cast concrete. A form was created from a section of the existing trim that had fallen off one of the original windows.
Roof and stucco detail to match the original. Below are the new solar panels for hot water.
Wilson Architects Inc | www.w2arch.com



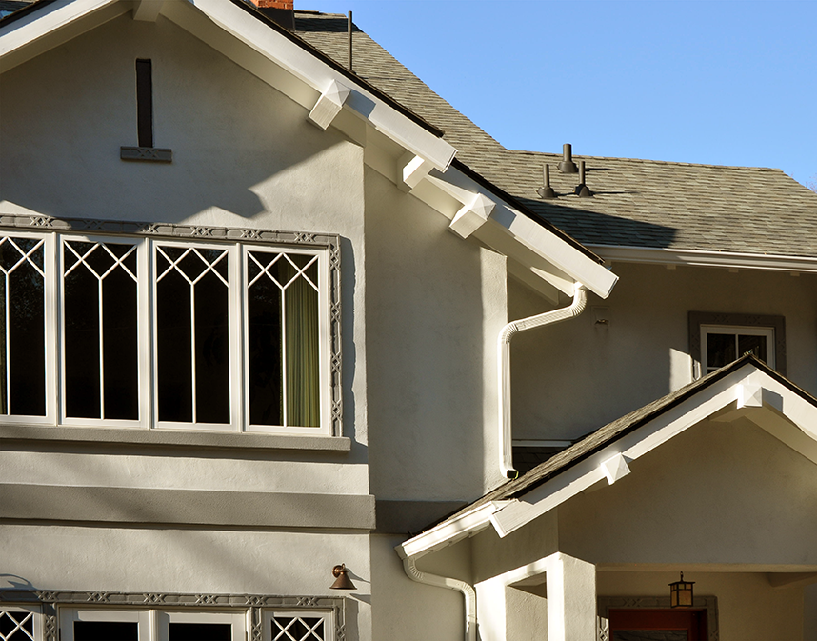
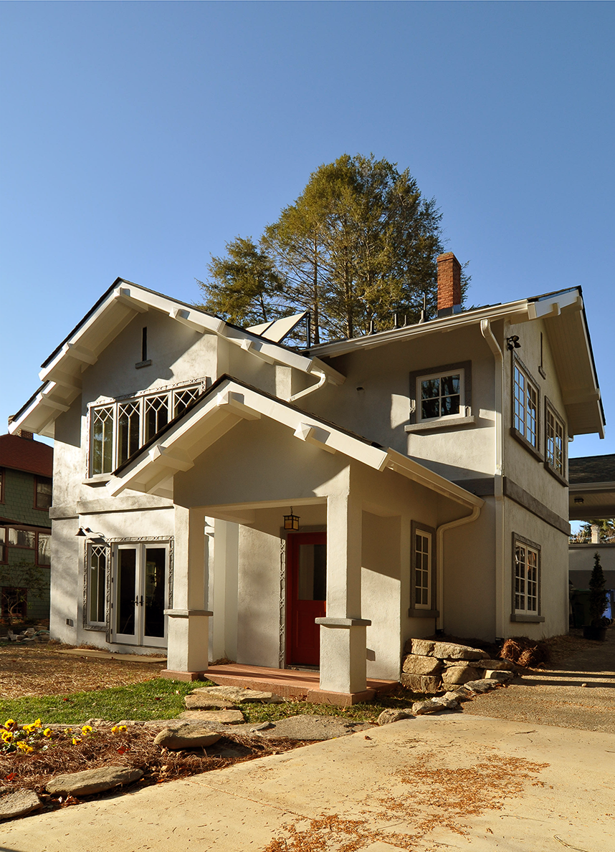
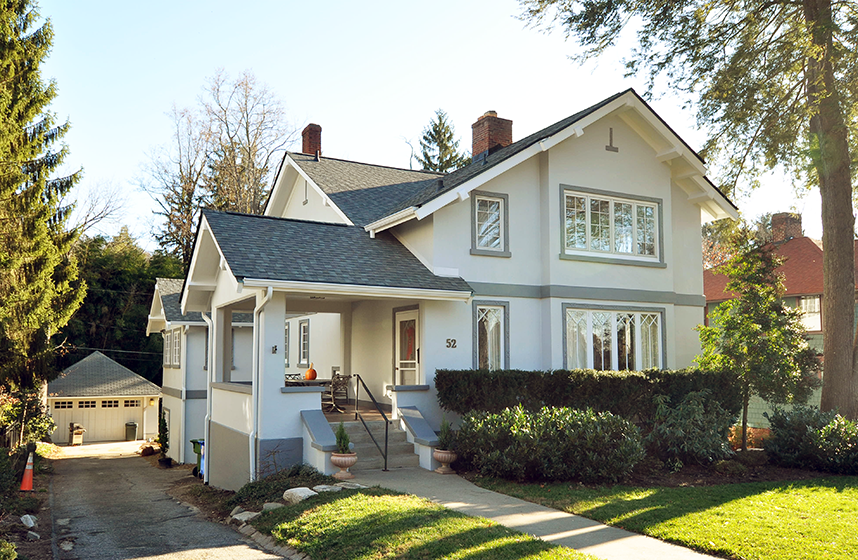
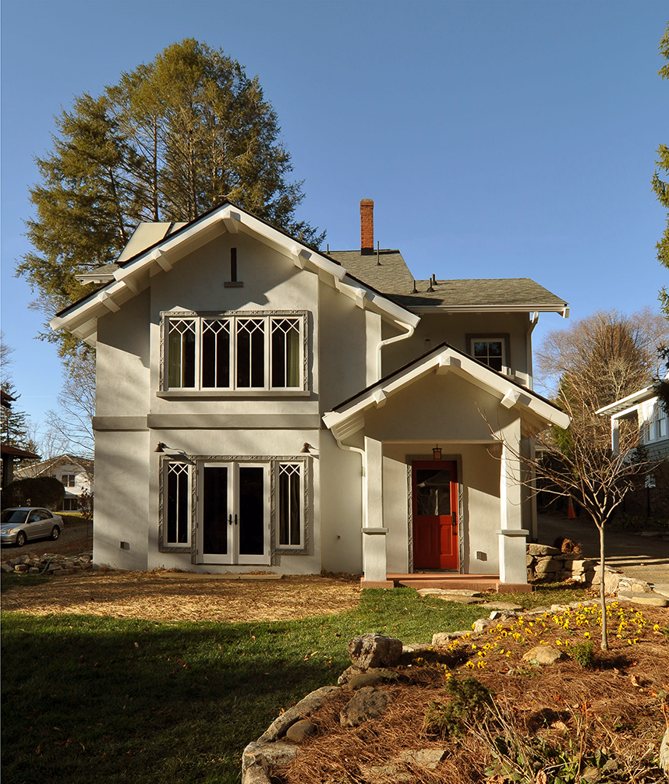
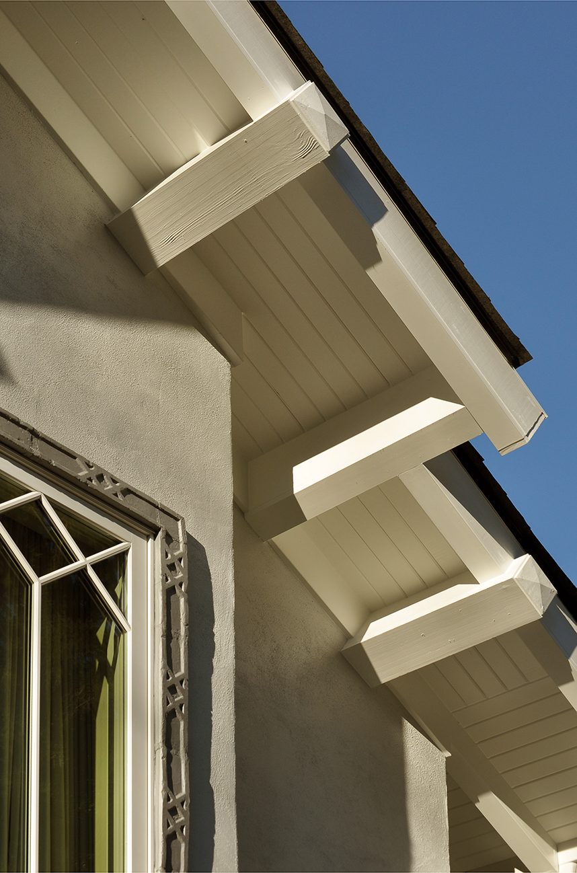
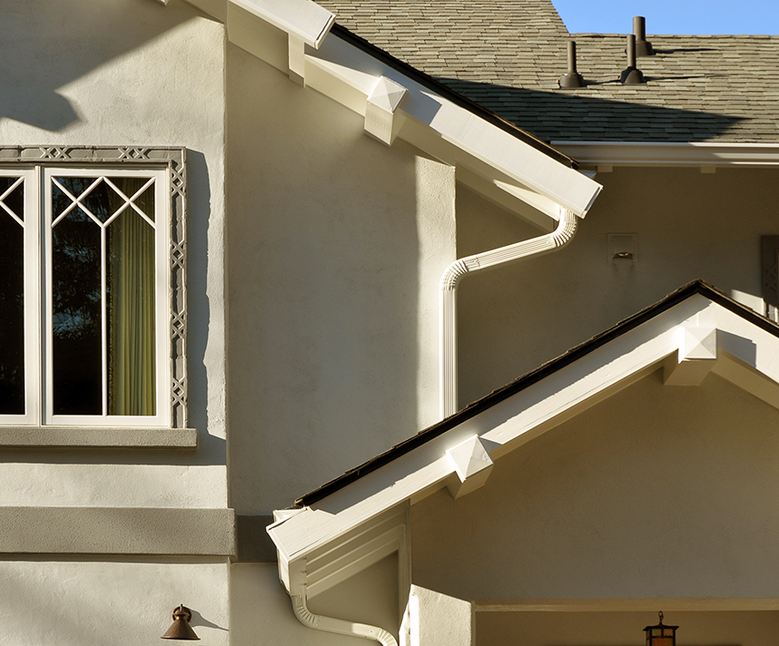
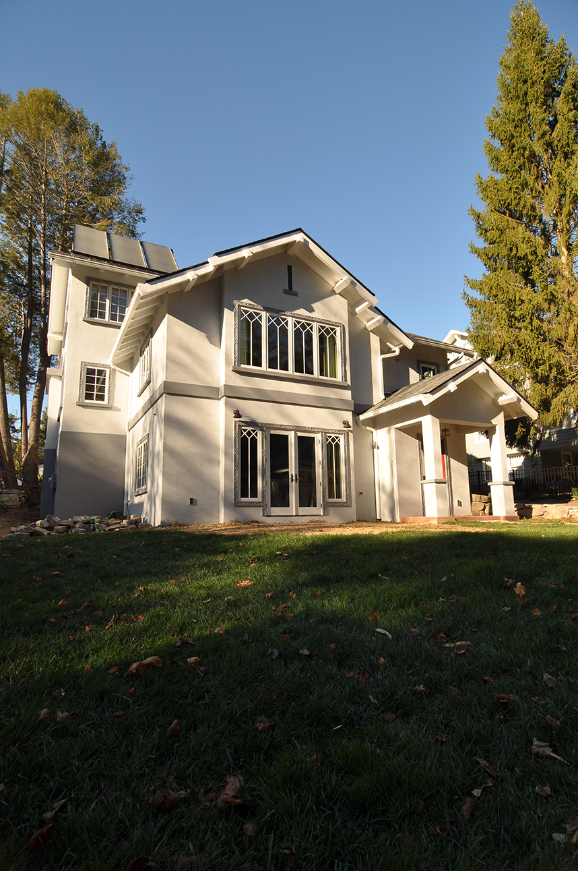
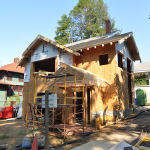
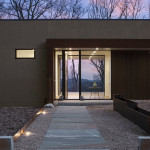
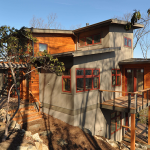
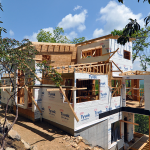
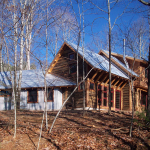
2 Comments
Joye King Steele
December 3, 2014This renovation is fabulous! I had a couple who were interested in buying this house when it was last on the market, but we couldn’t determine what to do with that addition on the back. I’m forwarding your site to them so they can see what you did! Now I want to see the interior!
Great website & projects!
Love your work!
Joye
Wilson Architects
February 21, 2015Thanks Joye! I’ll try to get some interior images posted as well.