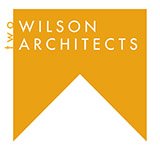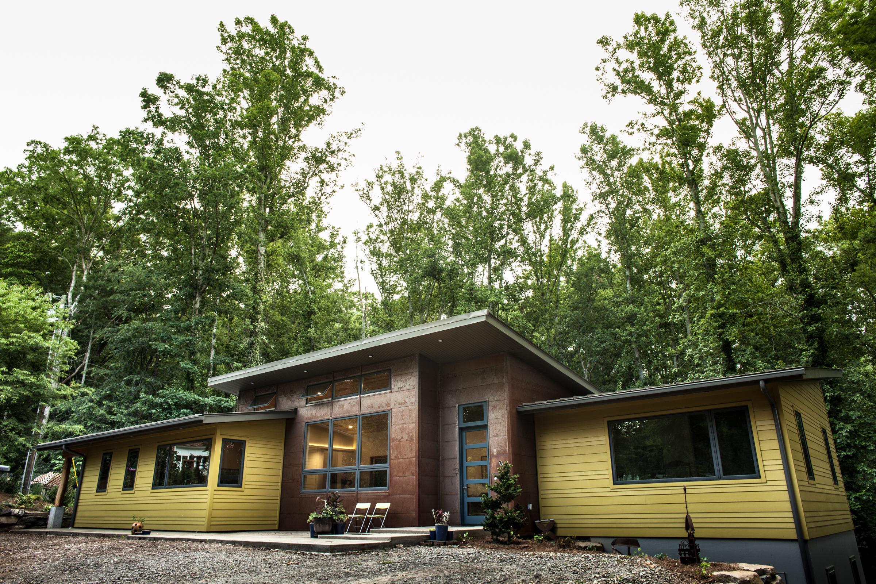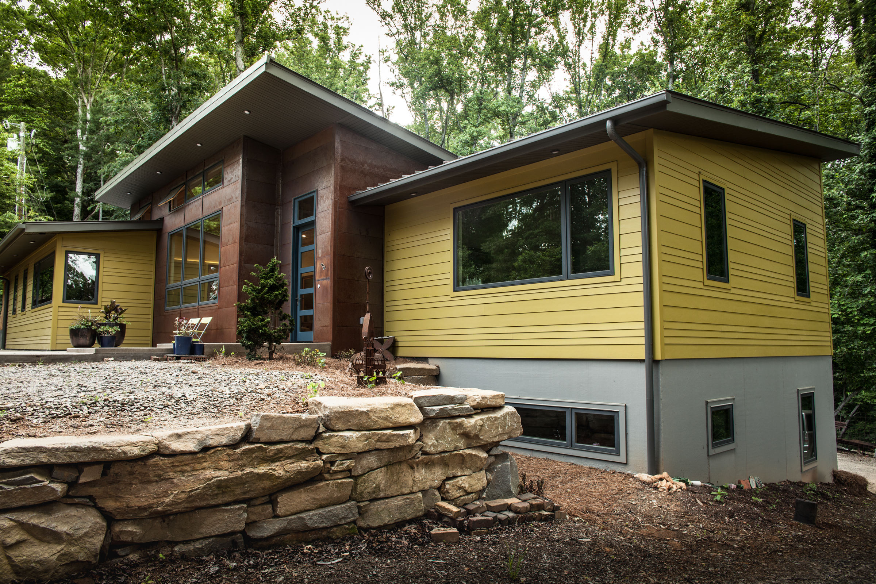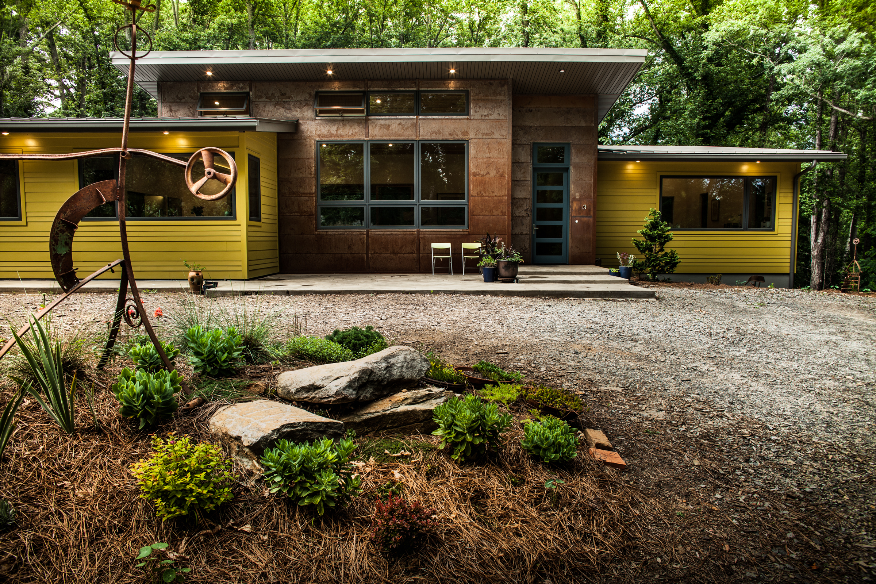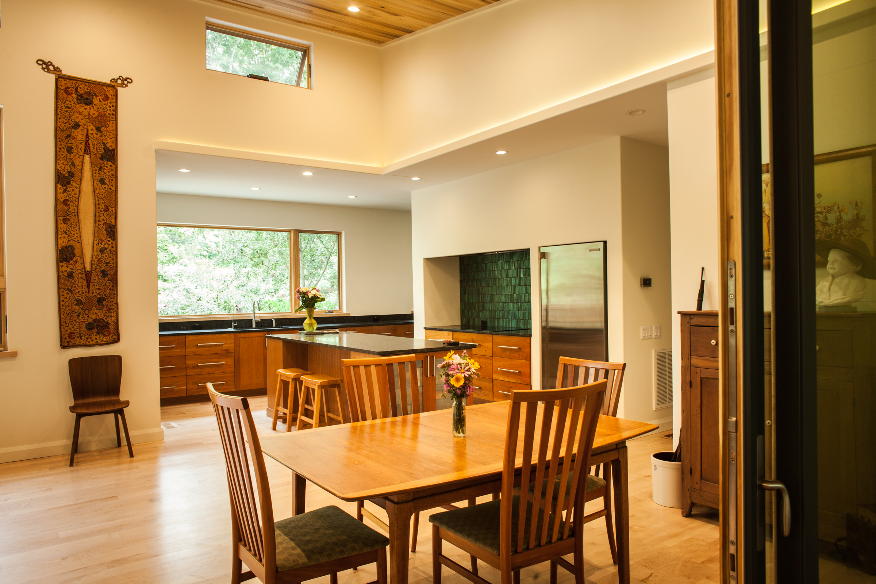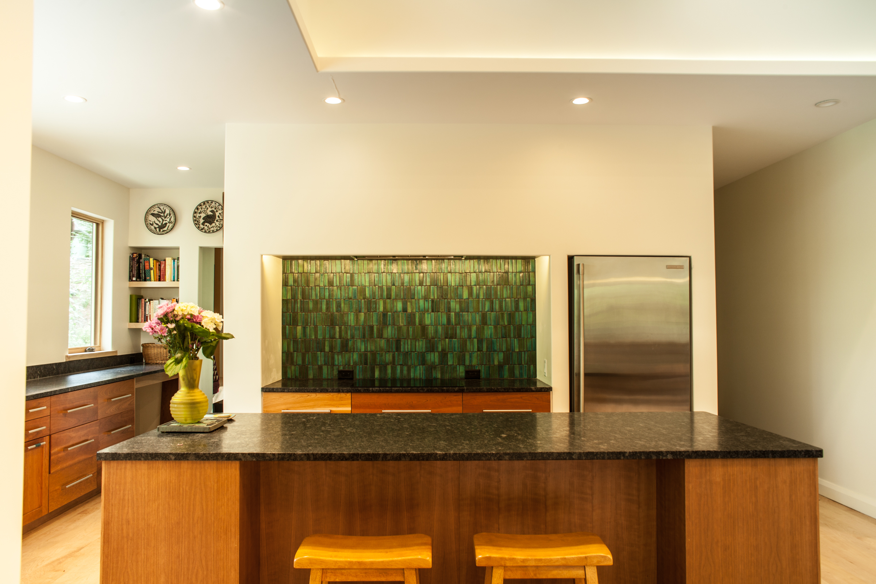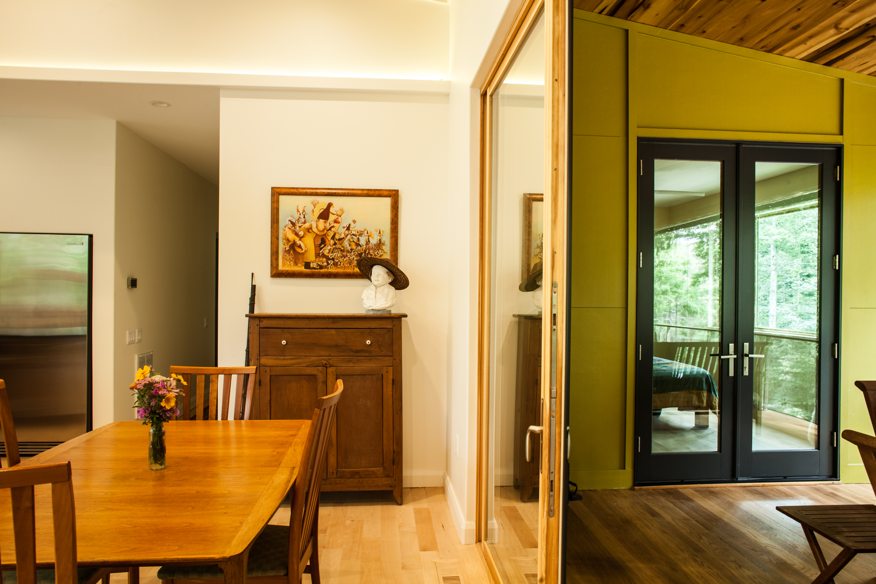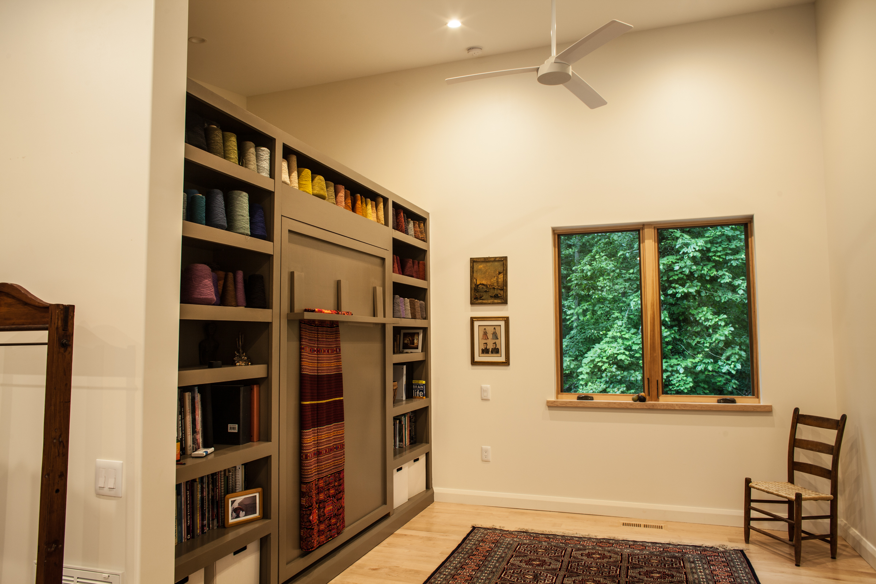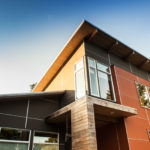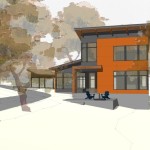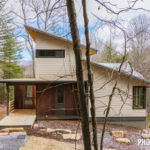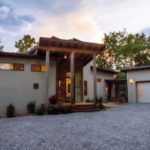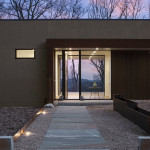We’re so happy to see the competed photographs of this project in West Asheville. We think it turned out great! Photos by Meg Reilley Photography.
Aluminum clad wood windows in blue!
Cor-ten siding with random width cement board lap siding
Studio apartment on lower walk-out level
The metal will continue to patina over time to a solid orange/brown color
Sliding doors from deck to living spaces
Kitchen with high ceiling and windows
Corner windows at sink
Open layout with plenty of light from the south side of the house
Tile backslash and built in refrigerator
The living spaces open to the large outdoor space with large sliding glass panels
Murphy bed and yarn storage
Wilson Architects Inc. | www.w2arch.com
Asheville, North Carolina

