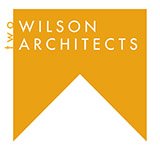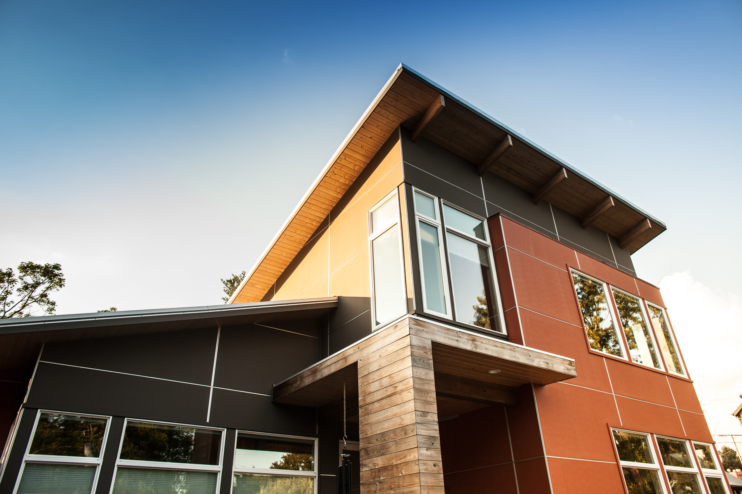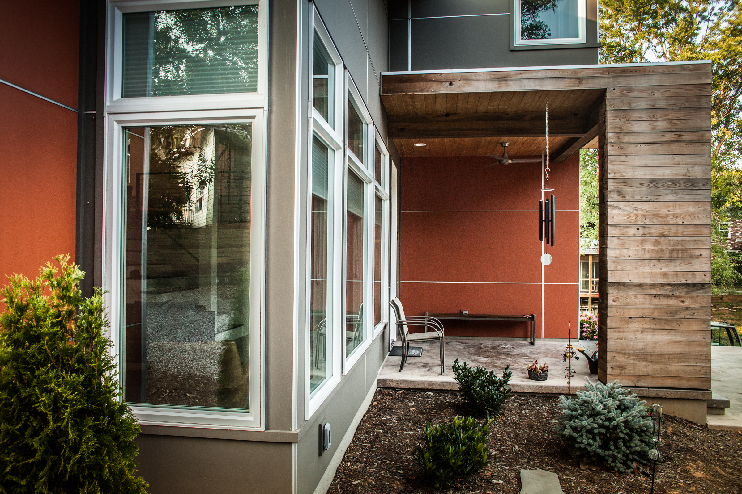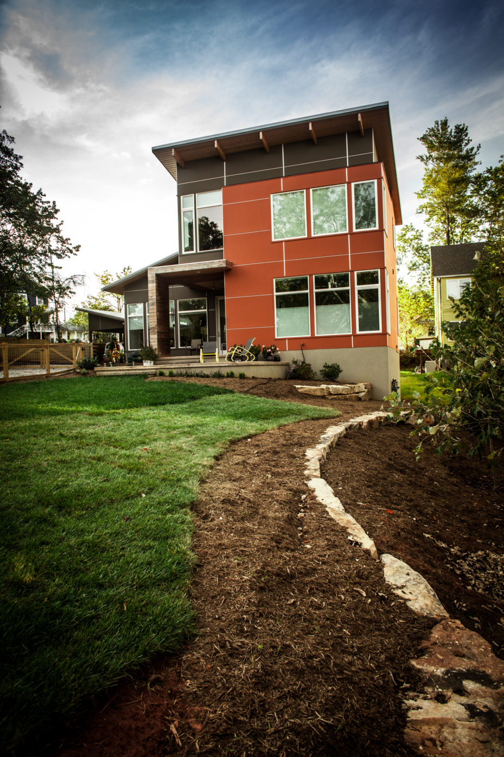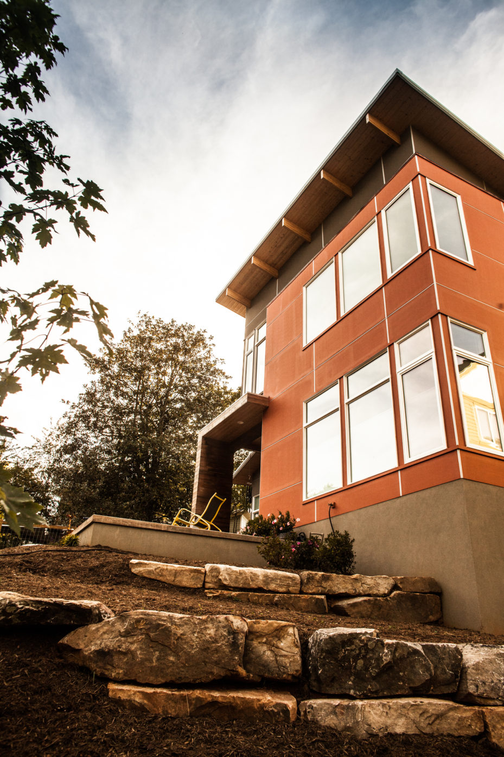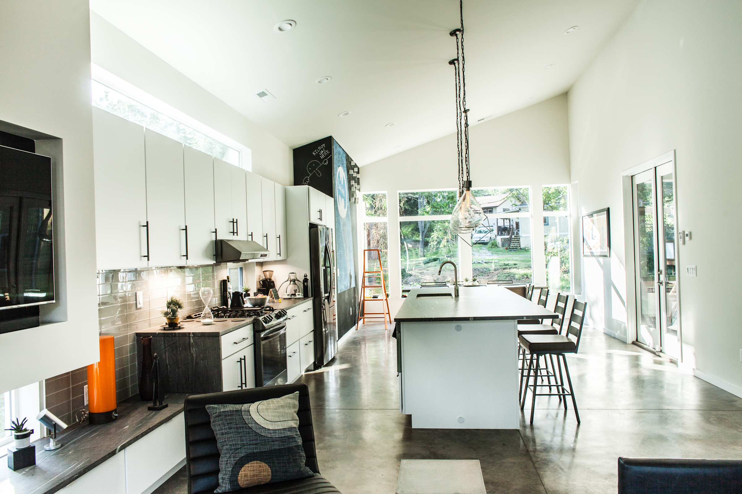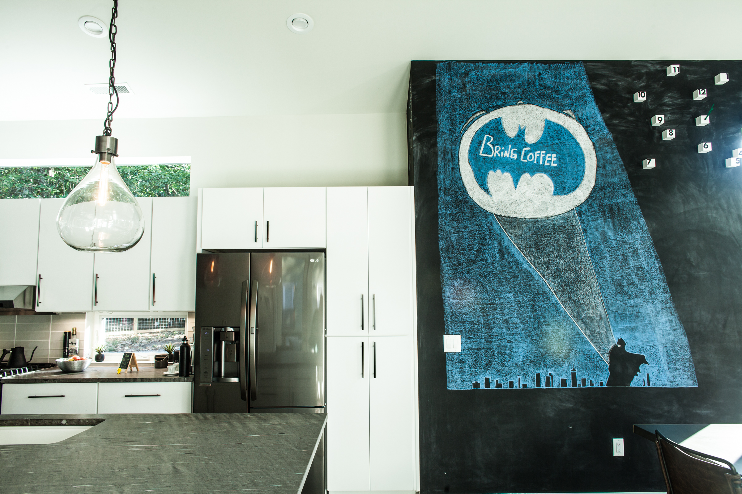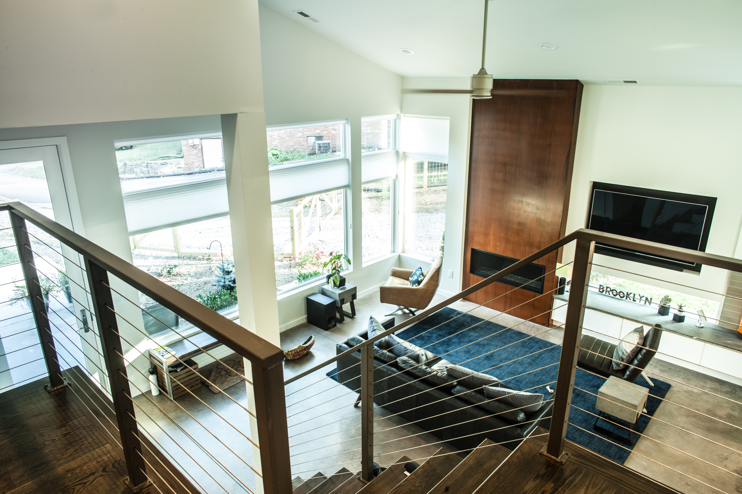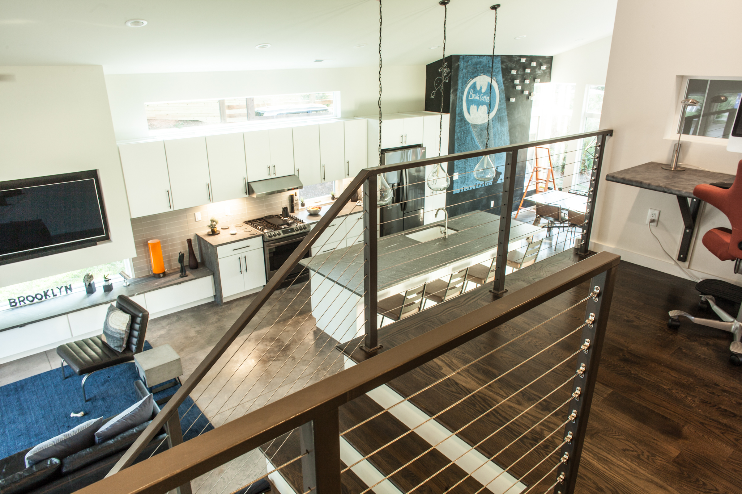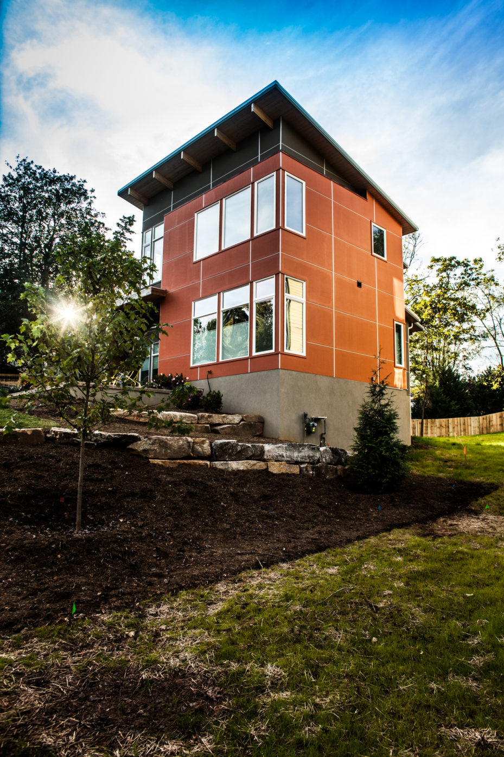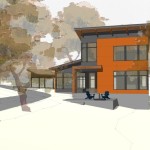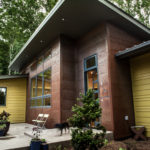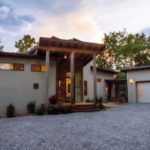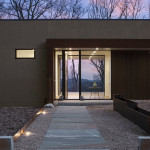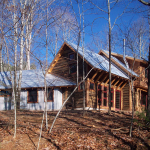The finish to another great project in West Asheville. JAG and Associates did a beautiful job on the construction of this modern home. Photos by Meg Reilley Photography. Check out our article in Carolina Home and Garden based on the design of this project.
Cement board siding with aluminum trim
Front porch with stained concrete and weathered wood siding
Front elevation in contrasting colors
Living room elevation with large glass
Bright modern interior with stained concrete floors
Cor-Ten steel fireplace by Perdue Studios
Open kitchen with tile backsplash
Chalkboard wall at dining room and kitchen
View of living room from split level office with cable railing
View from office to kitchen and dining room
Wilson Architects Inc. | www.w2arch.com
Asheville, North Carolina

