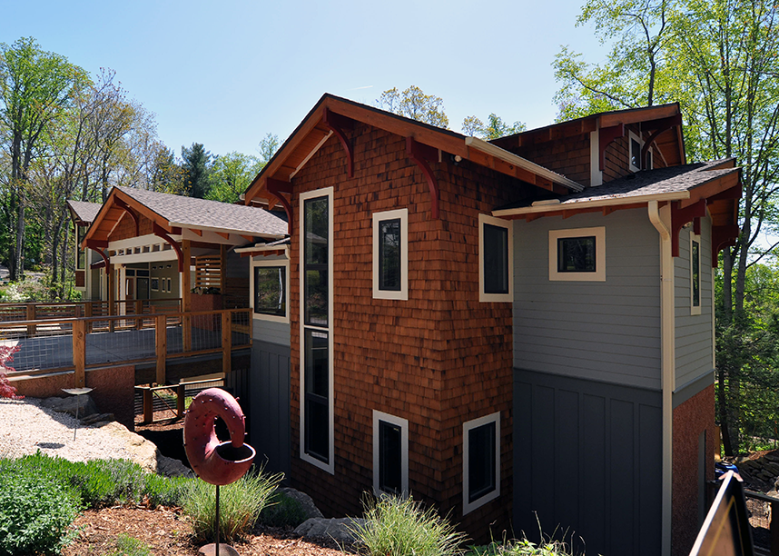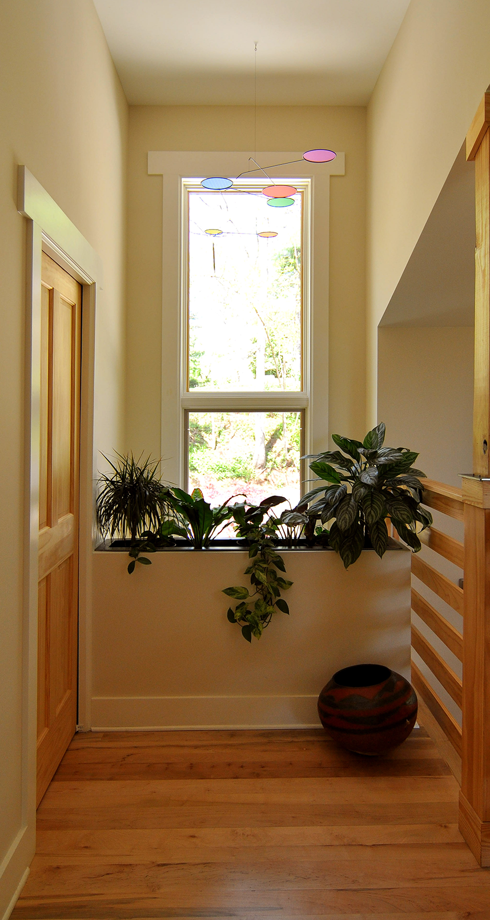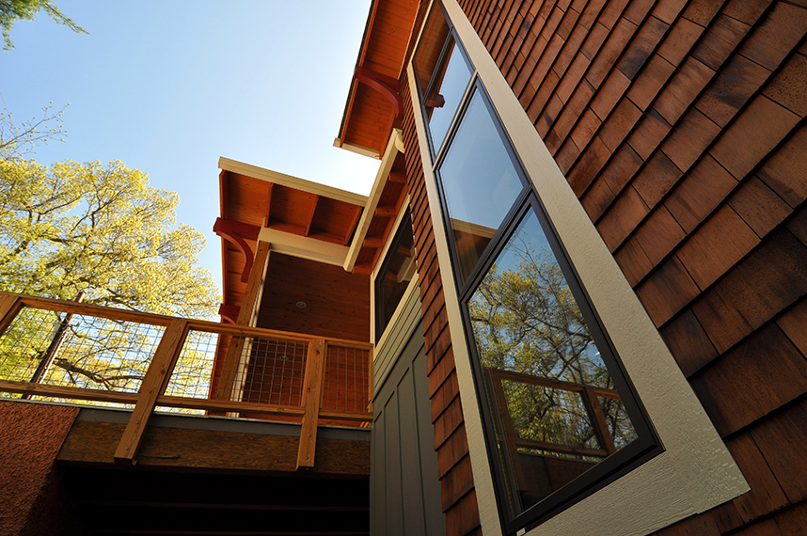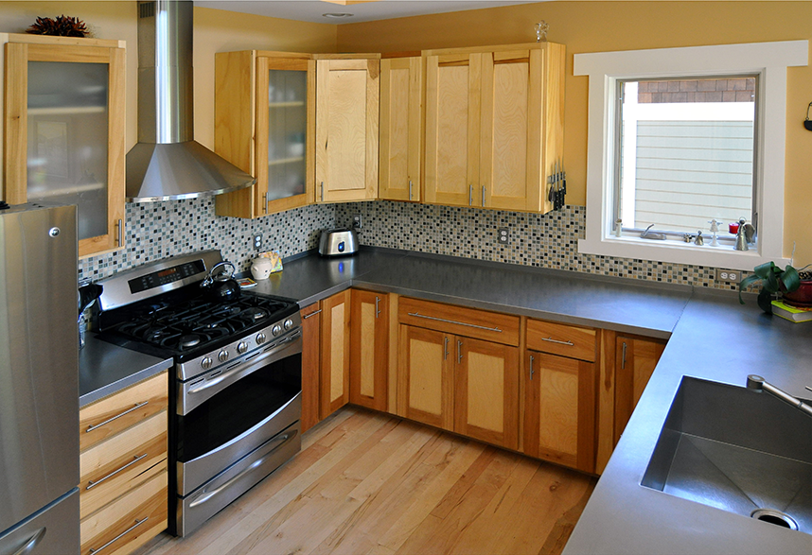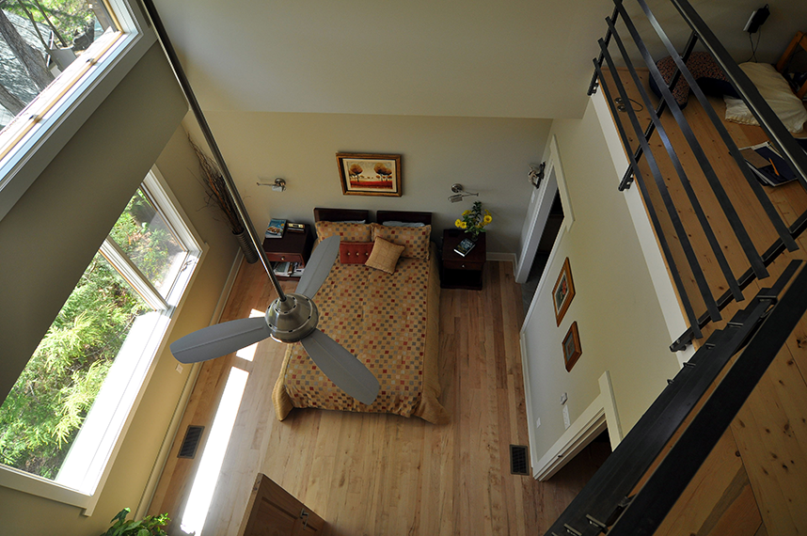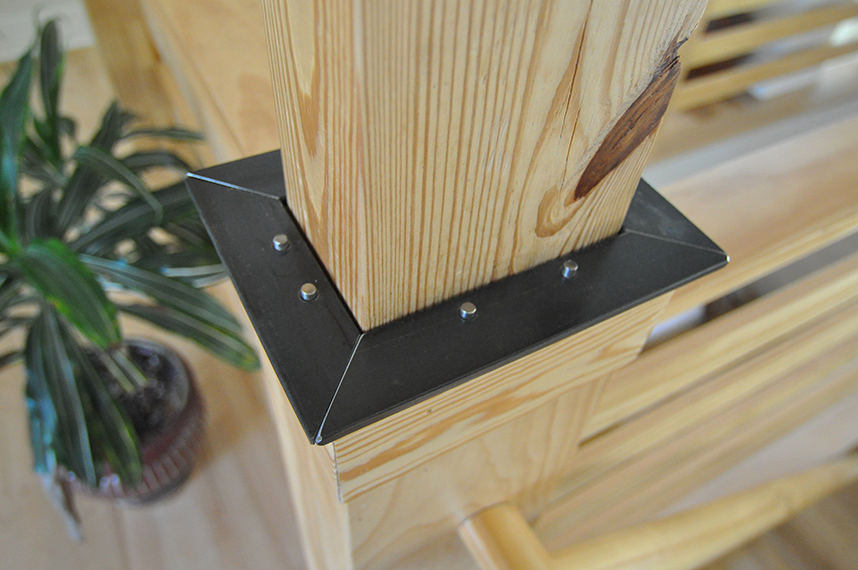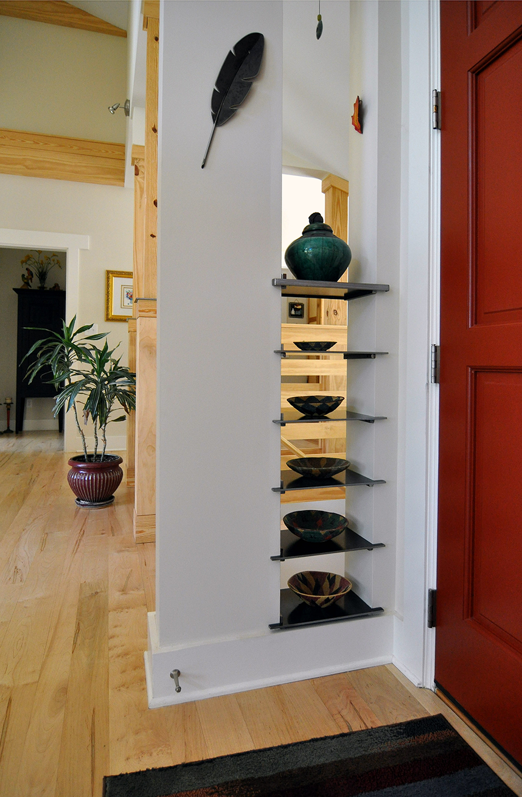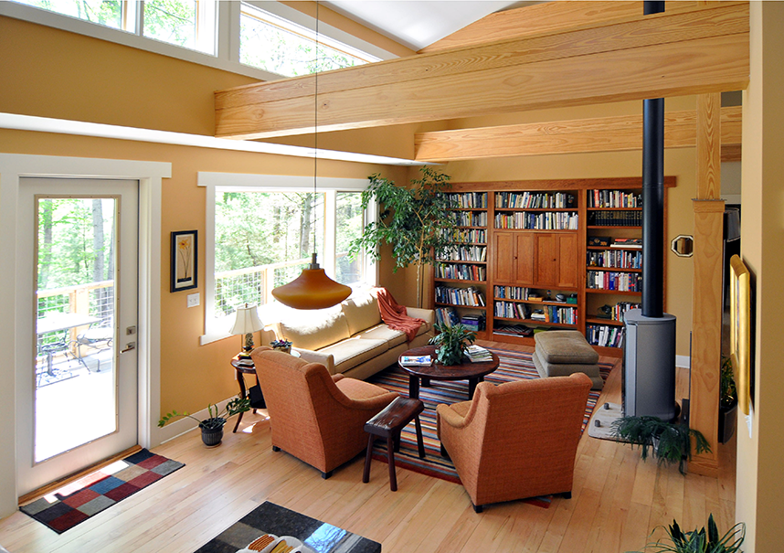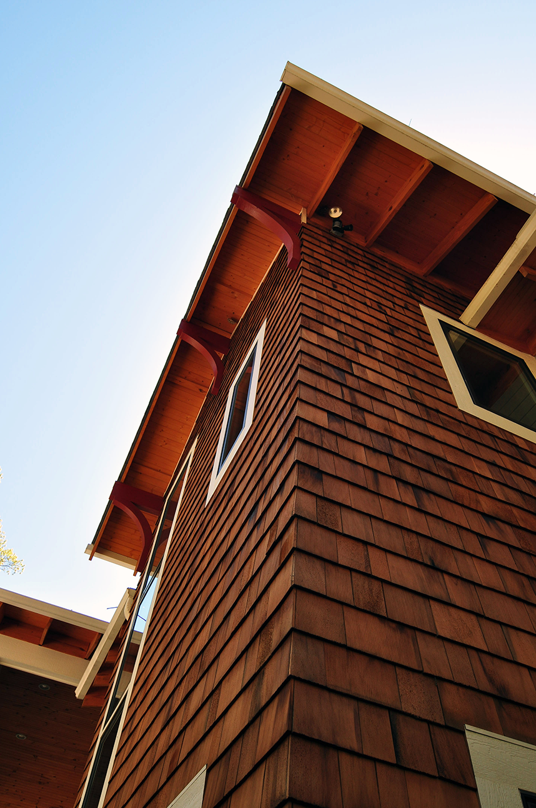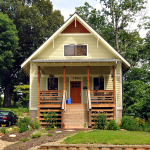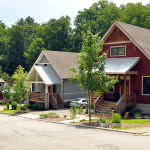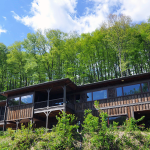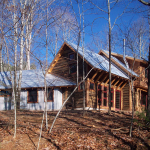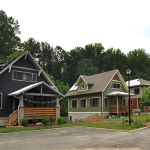This is a 2000 square foot home on a STEEP lot in the Kenilworth neighborhood of Asheville. The house is designed using passive solar strategies and is a Healthy Built Home. Sealed cedar shakes help define the vertical massing of the stair.
Built in planters are incorporated throughout the home.
The owners requested a car port and parking area which was used to anchor the house to the street.
Stainless steel counters and integral sink.
View looking down on the main bedroom from a loft and meditation room.
This house featured great metal work and custom details developed by Perdue Studios | www.perduestudios.com.
The shelves double as railing for the stairs beyond.
View from the kitchen into the living room. The clerestory windows provide abundant southern light.
Detail of wood soffit and custom brackets.
Wilson Architects Inc. | www.w2arch.com
Asheville, North Carolina



