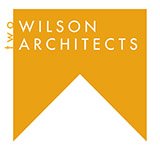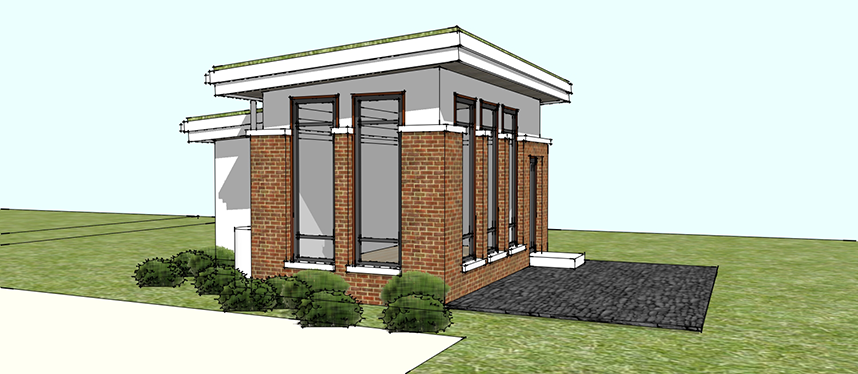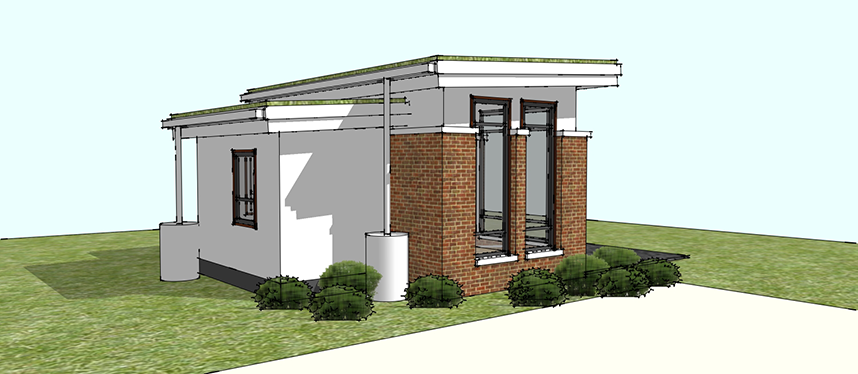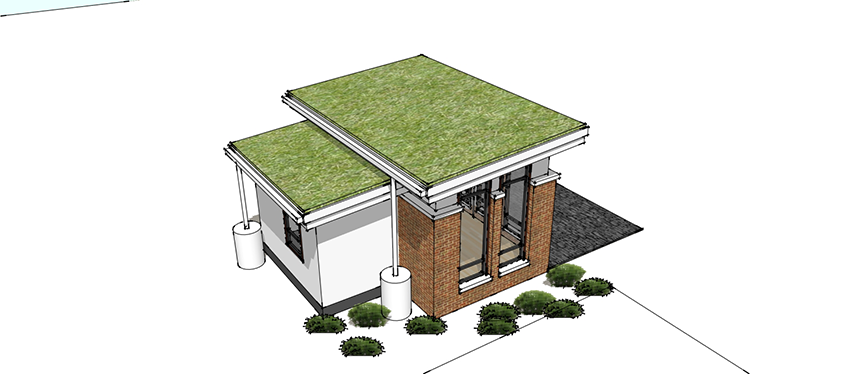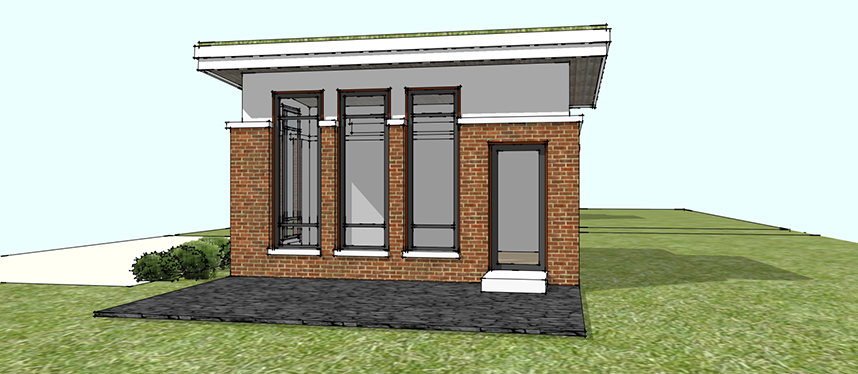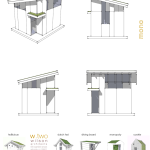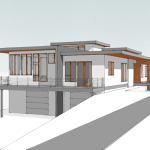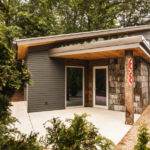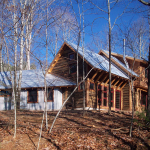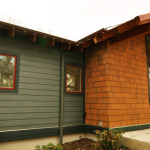We are currently working on converting a 12’x20′ cinder block garage into an office space. The finished design sketches are below.
The aluminum framed windows were salvaged from another renovation project.
Brick and smooth hardie panels will be used for the new siding materials. Rainwater will be collected and used for irrigation. The 12×7 addition on the north side of the building will house the bathroom and shower.
The existing roof will be removed and replaced with a low slope vegetative roof system.
The south face gets lots of glass with a new stone patio and entrance door.
Wilson Architects Inc. | www.w2arch.com
Waynesville, North Carolina

