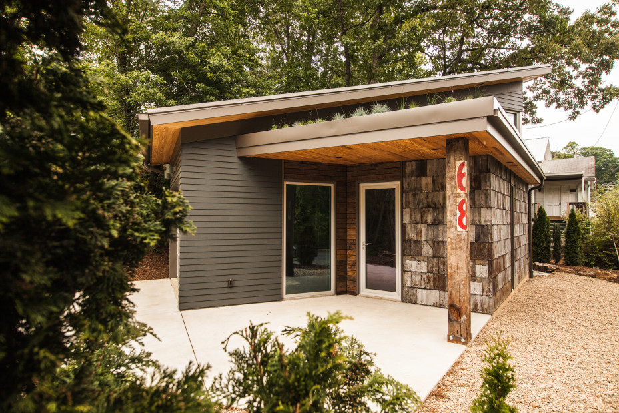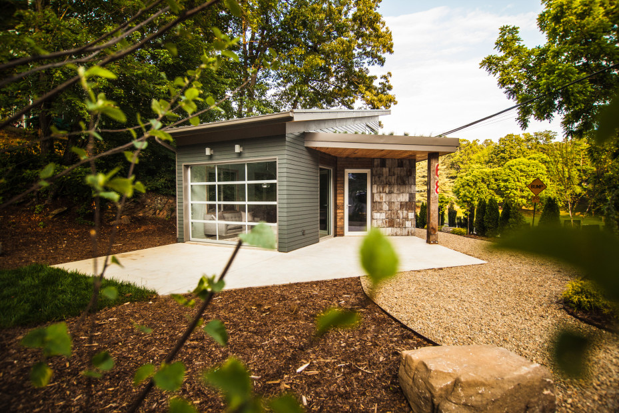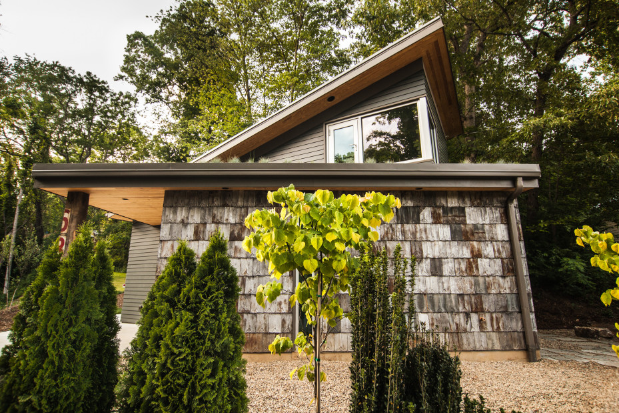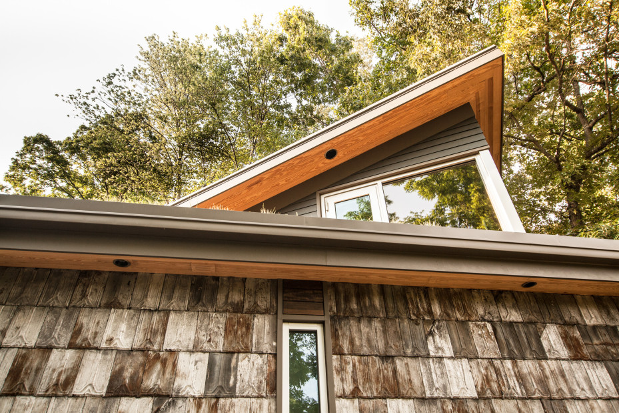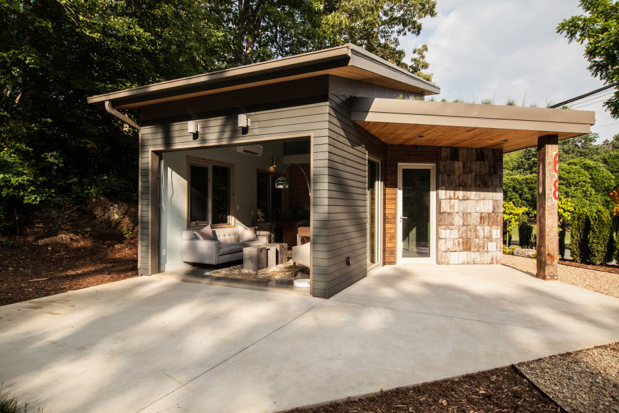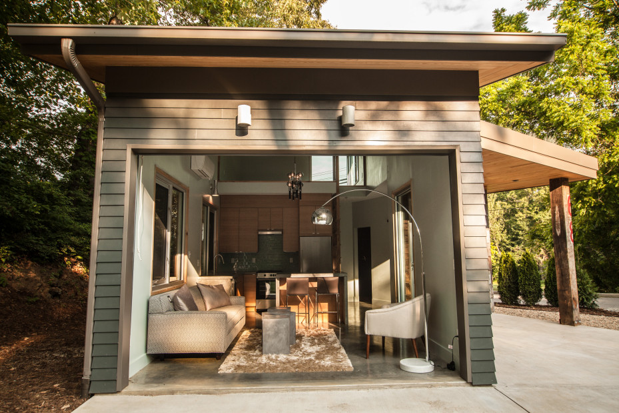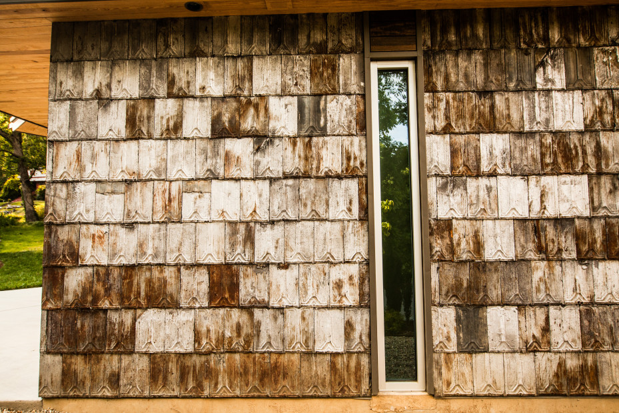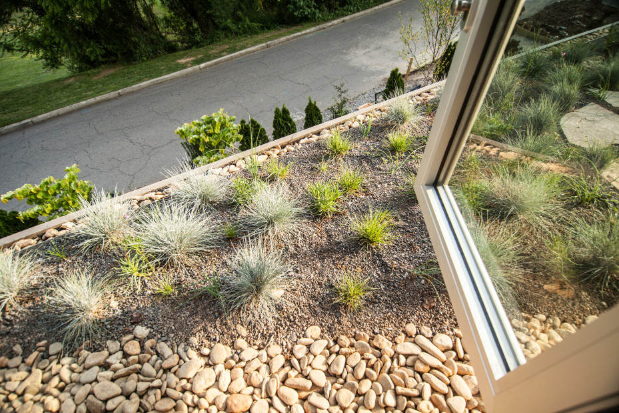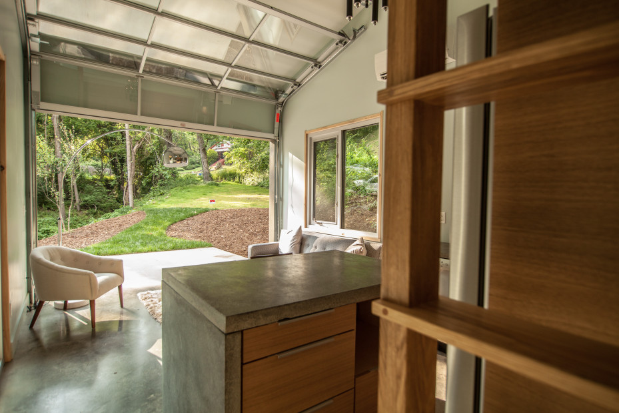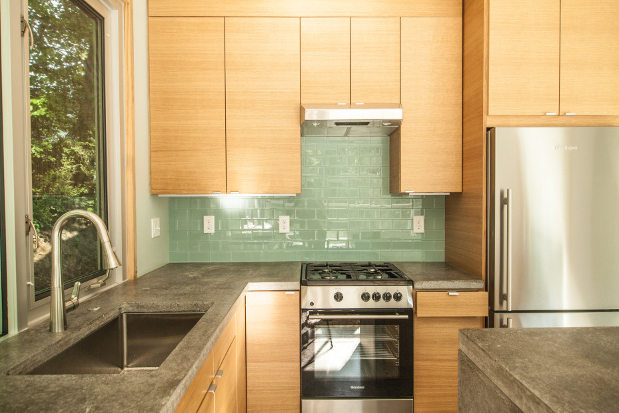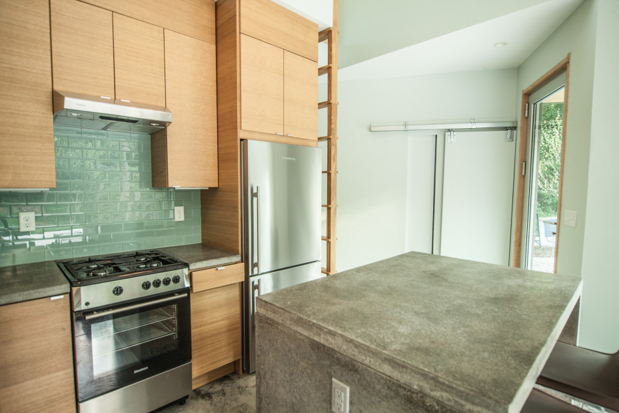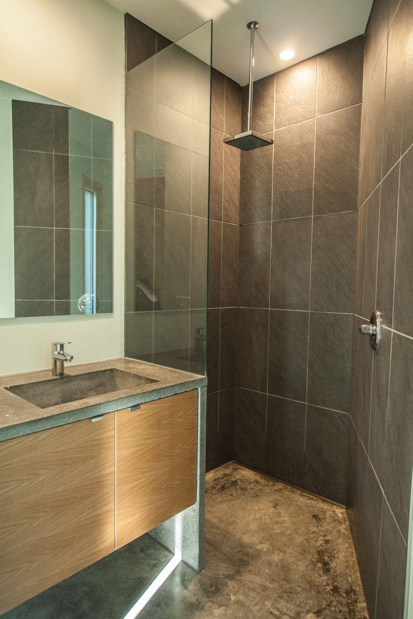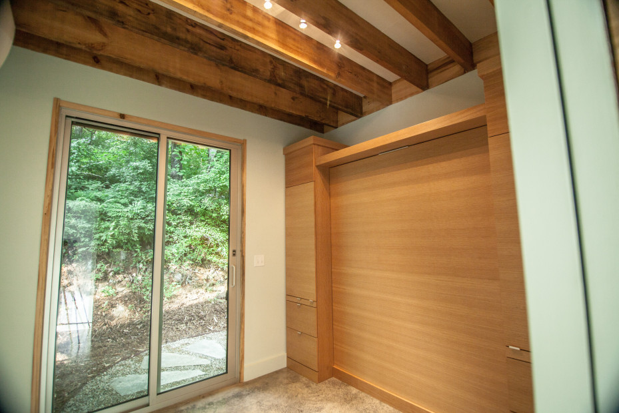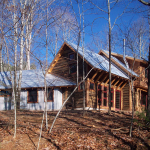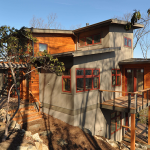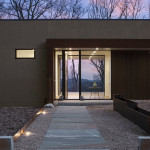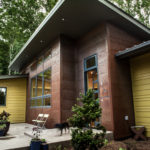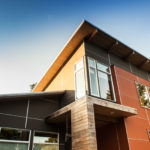The Wyoming Micro House is another wonderful collaboration with Lobo Builders. It boasts 475 sf with a small loft on a corner lot next to the park. It also includes a vegetated roof by Living Roofs Inc. Check out the images by Meg Reilley.
Entry porch under green roof
Glass garage door to the open living and kitchen area
Salvaged tin roofing shingles used as the siding
Salvaged wood post and house numbers
Frosted glass strip window in bathroom
Green roof from above
Loft ladder and living area
Concrete counters
Barn door and track
Salvaged wood ceiling joists in bedroom with Murphy Bed
Wilson Architects Inc. | www.w2arch.com
Asheville, North Carolina



