Wilson Architects has just completed our new office space. Thanks dad for all your help!
New framing and wood floor was installed over the existing garage slab. The existing ceiling framing was exposed and painted white.
Image of the garage interior before the renovation. We appreciate the hard and dirty work done by Josh Scala at GreenSource Construction.
New insulation, drywall, flooring, and stair. The only original items that remained are the windows and their casings.
Framing of the new stair and door opening to the existing main floor bathroom. Electrical by Crown Electric.
The metal stair rail was custom built by Perdue Studios.
View from the work spaces out to the conference area. Vintage drafting desks and ikea cabinets. A wall mounted mini-split works as both heating and cooling.
Before picture of the exterior of the garage before the conversion.
The new aluminum storefront was installed in the former garage door location. We also found some salvaged carriage doors that can be closed at night and are in keeping with the original style of the house.
Working late…
Wilson Architects Inc | www.w2arch.com
Kenilworth neighborhood of Asheville, North Carolina




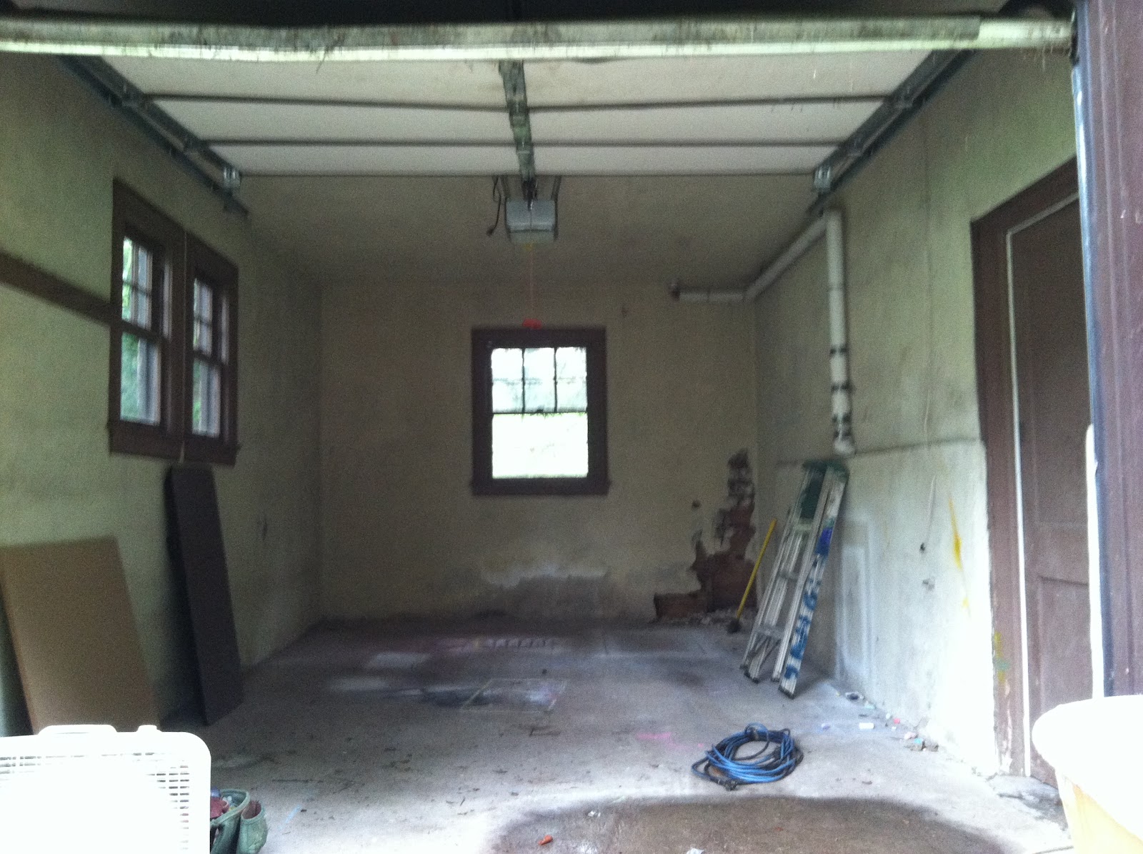

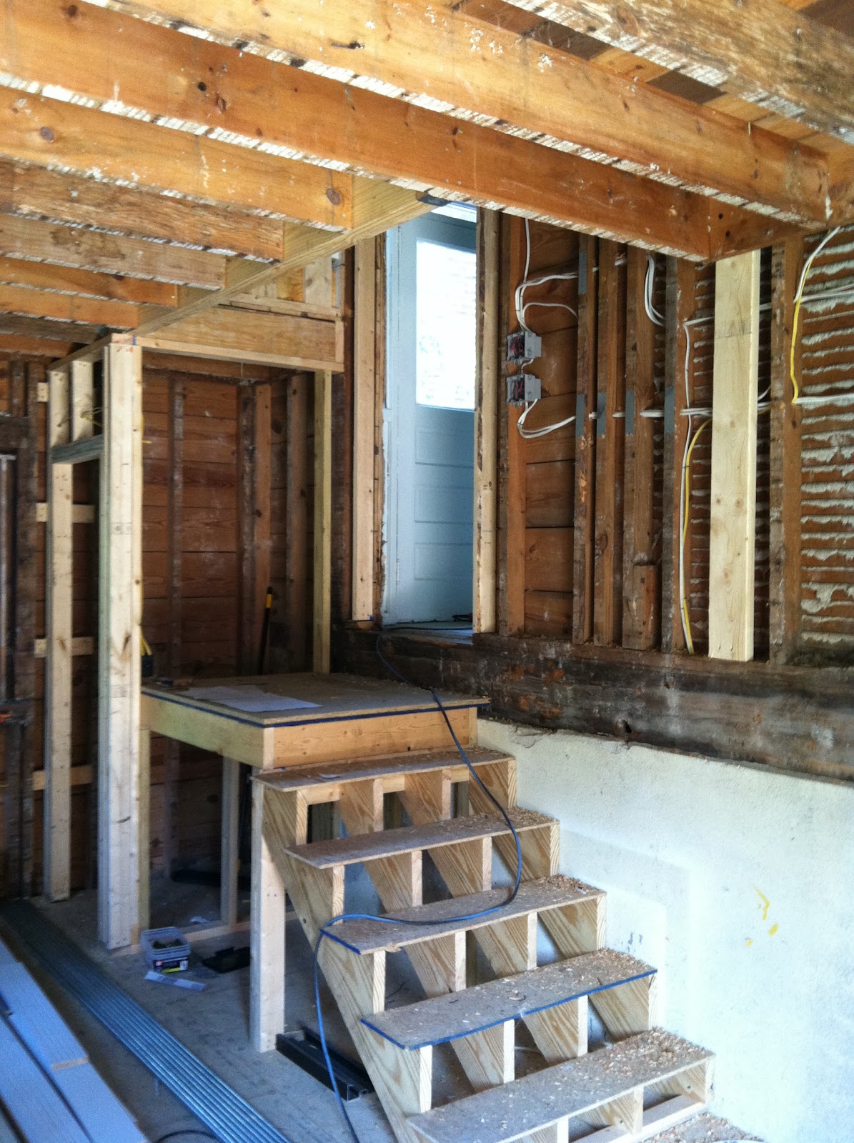


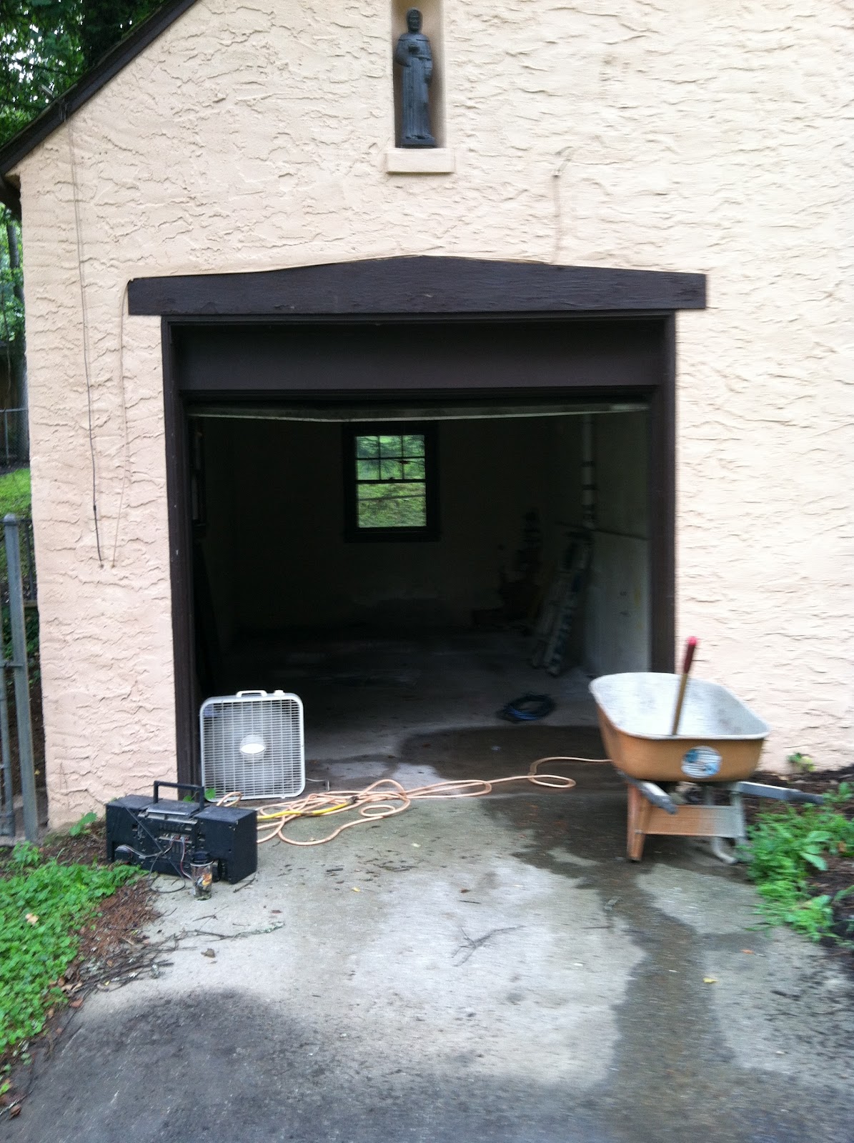
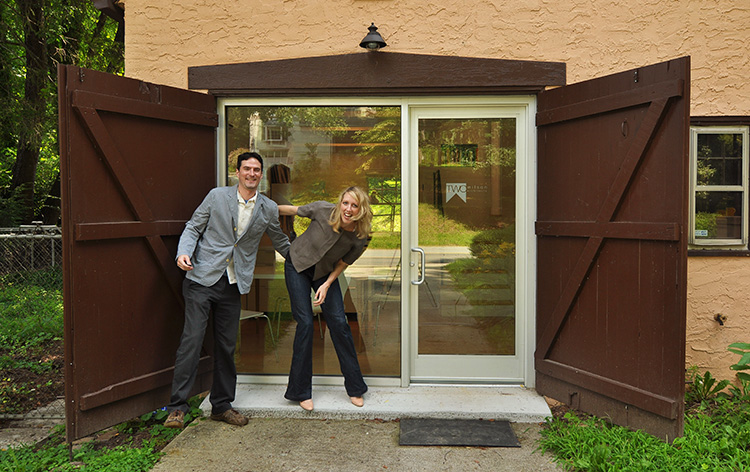
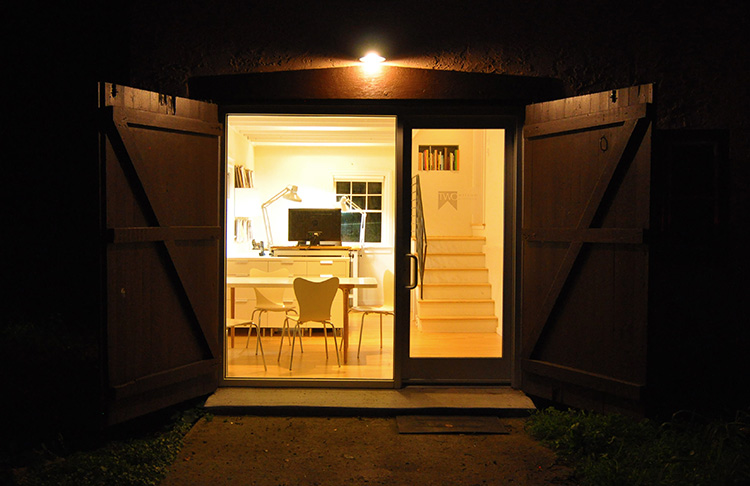
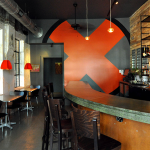
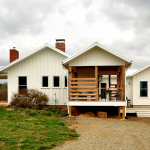
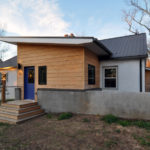
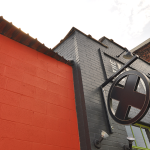
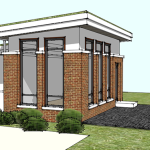
4 Comments
Jason DeBaker
July 30, 2013Looks awesome. Can’t wait to come visit soon.
Wilson Architects
July 31, 2013Come any time, we would love to have you!
Jacob Morrill
August 27, 2015Looks great! Was the staircase originally behind the old brown door?
Wilson Architects
August 28, 2015That’s right, we added the new stair to have direct access to the powder room.