Construction has just finished on this farmhouse renovation and addition. Demos Builders was responsible for the work and did a beautiful job.
Front perspective showing new board and batten siding with white wash, new energy efficient windows, and 5-v crimp metal roofing. Check the house out in the current issue of the Green Building Directory.
Before image of the existing farmhouse.
Front elevations with new entry roof, windows, 5-v crimp metal roofing, and photovoltaic (PV) solar array.
Get a live reading of the solar panels’ performance at https://enlighten.enphaseenergy.com/public/systems/6ZF532237
Interior elevation of living and dining room. Custom sliding barn door. Exposed structure with painted collar ties.
Bedroom / office elevation with reading nook.
Kitchen elevation showing new lay-out, cabinets, countertops, and round tile back splash.
Kitchen elevation showing new windows, looking out to screen porch and farm beyond.
Renovated bath showing subway tile shower with new window, pedestal sink and slate tile floor and slate tile base. Galvanized goose-neck light fixture.
New master bath with claw-foot tub, subway tile shower, and vaulted ceiling.
Wilson Architects Inc. | www.w2arch.com
West Asheville Architecture



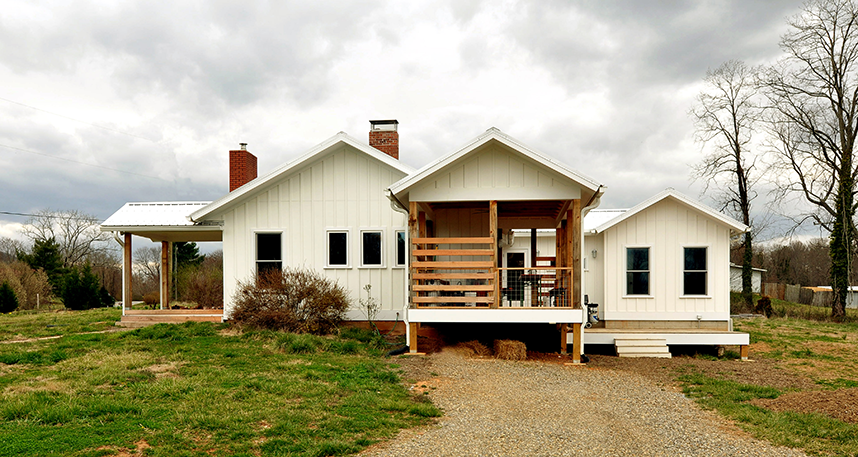
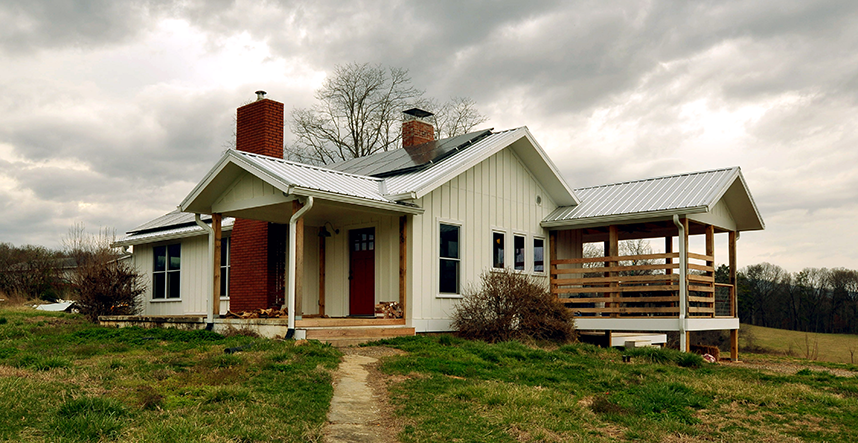

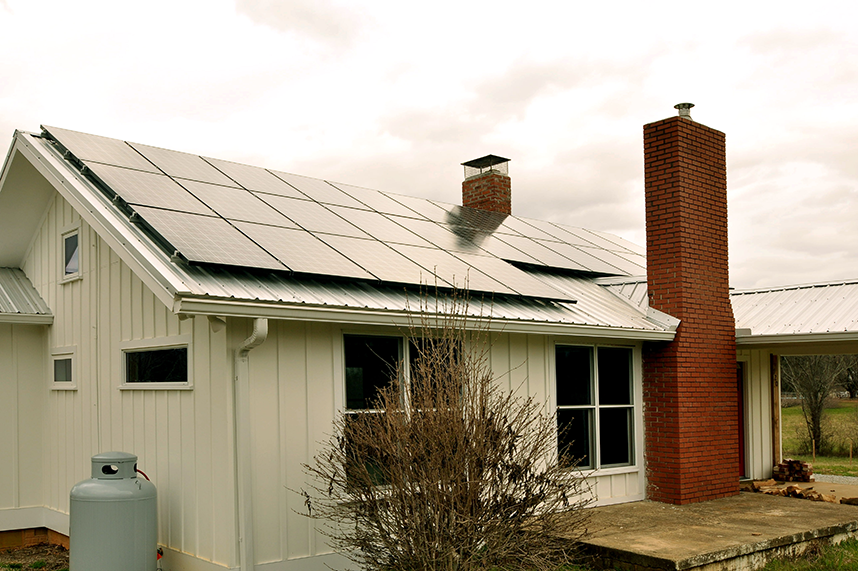
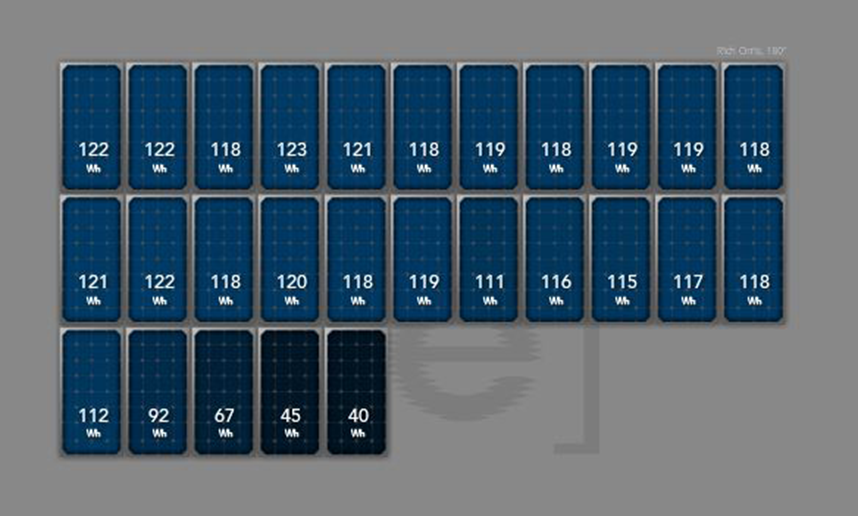

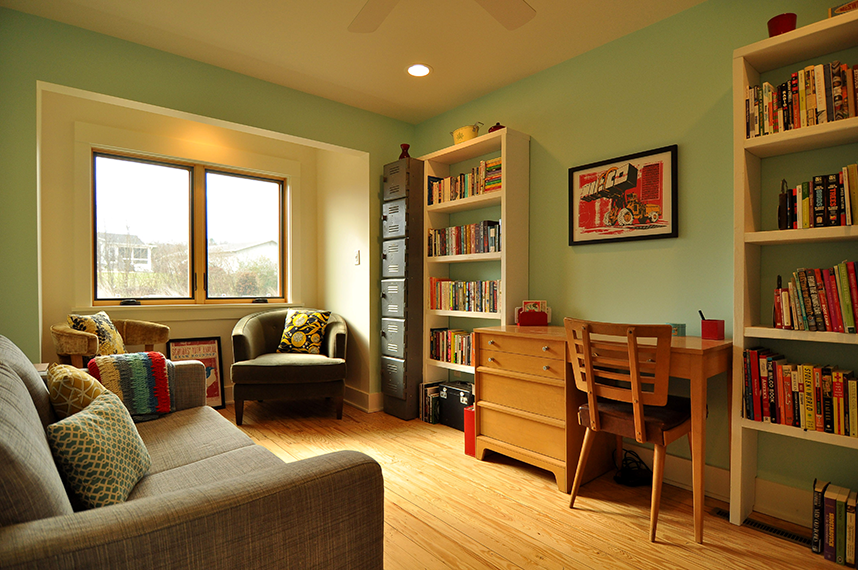
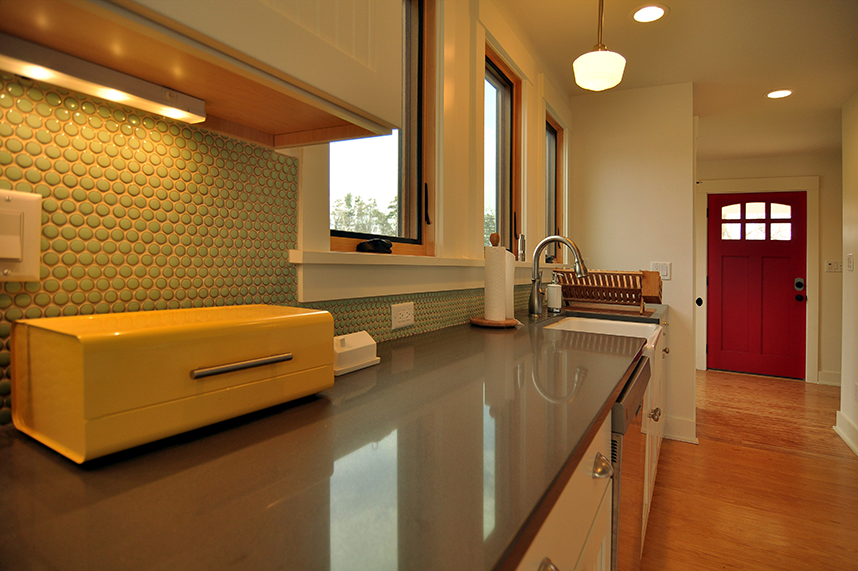
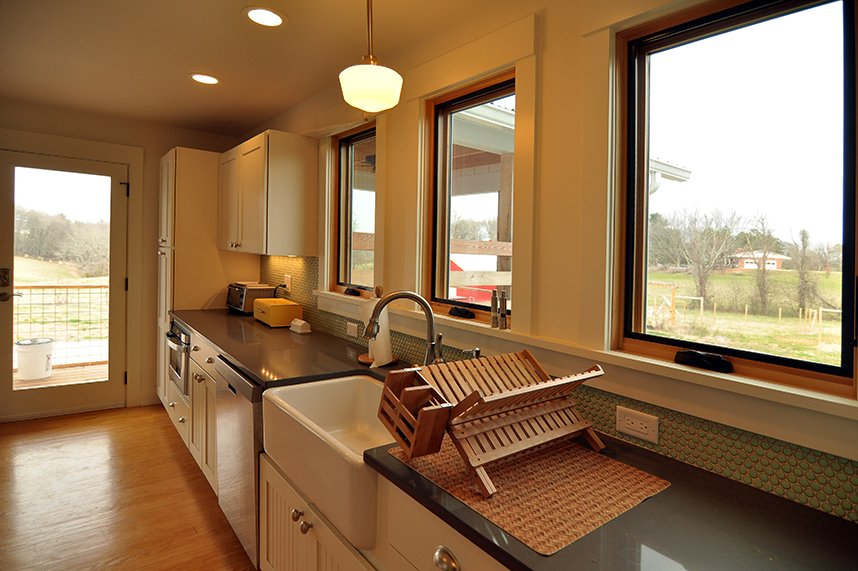
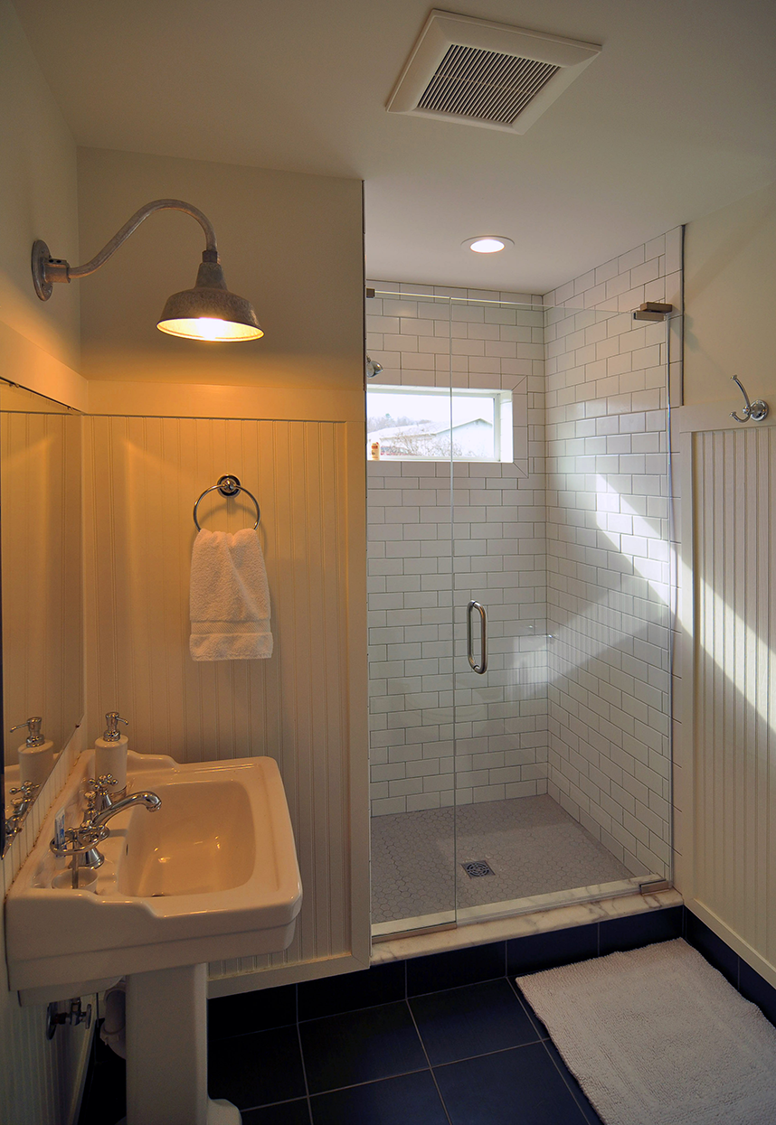

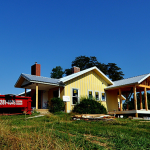
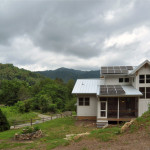
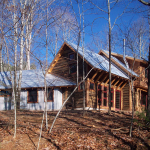
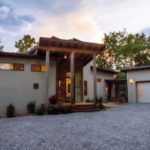
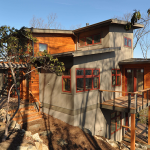
2 Comments
Asheville Painting
April 1, 2013This is a nice and great blog. I love the place. Keep blogging.
Roofing asheville
June 30, 2013At first glance it looked so simple outside yet super beautiful inside. I really like the structure and the design. It’s sooo luxurious, especially the study area. That really captured my attention because of the calming ambiance that’s fitting for people who want to read or study in a peaceful environment.