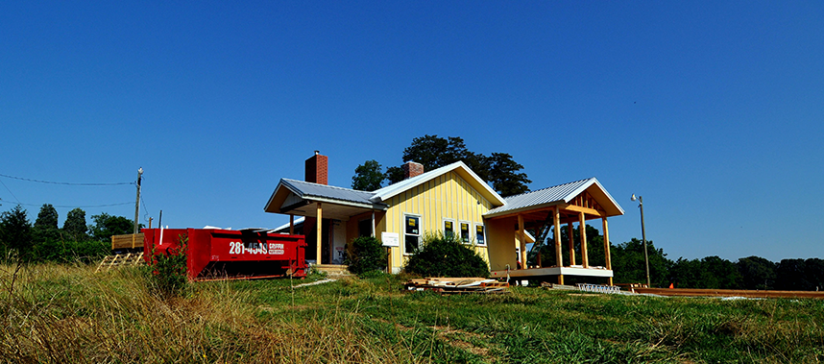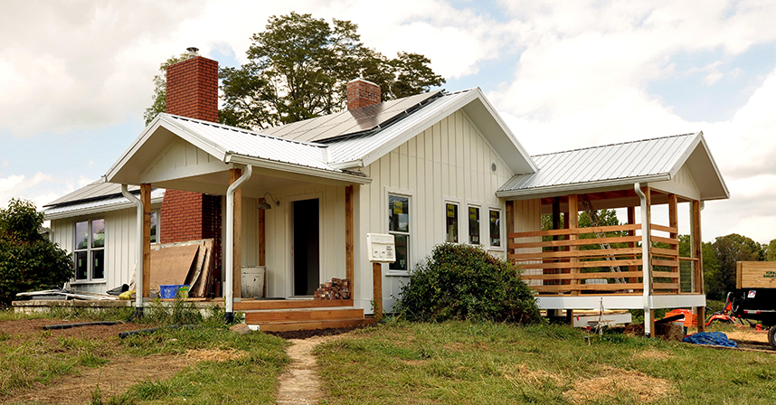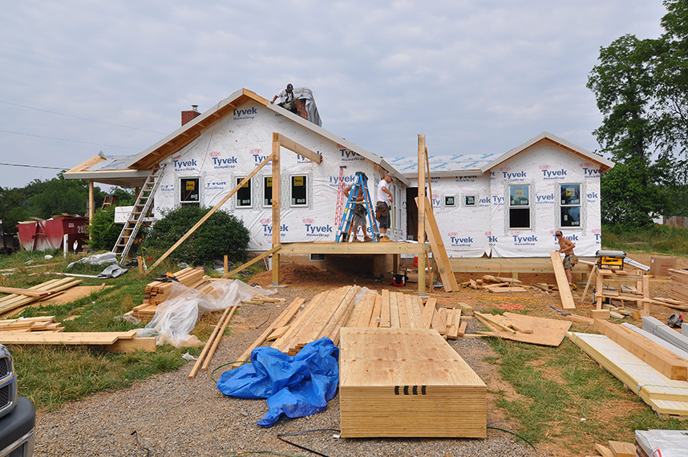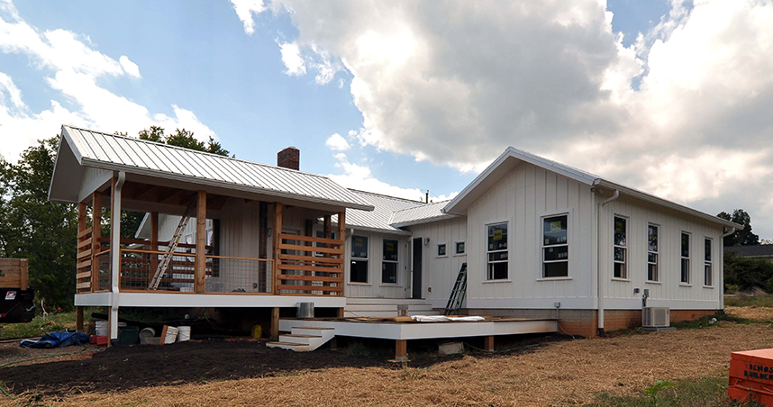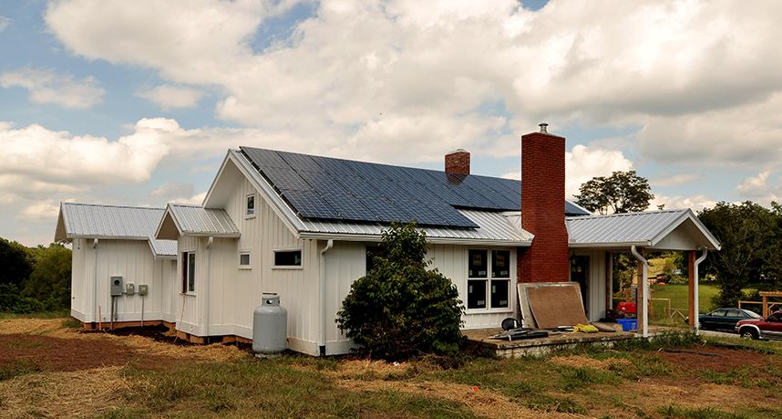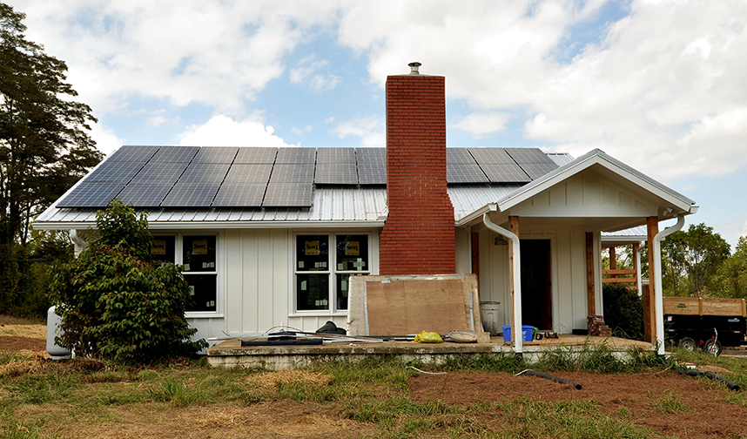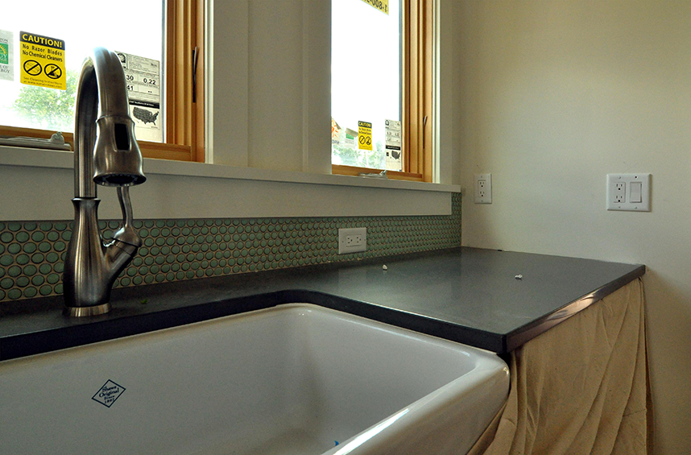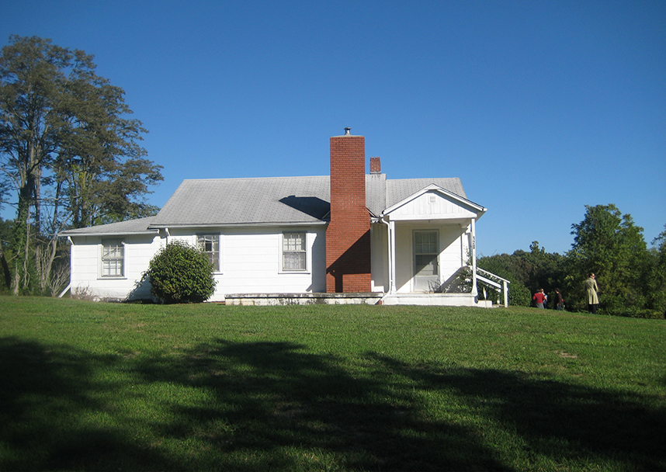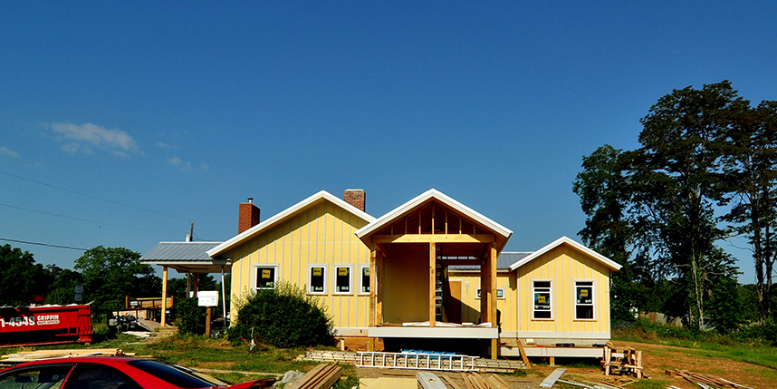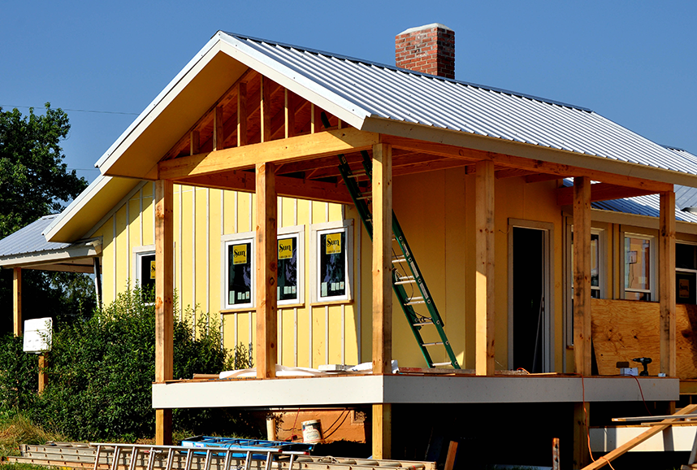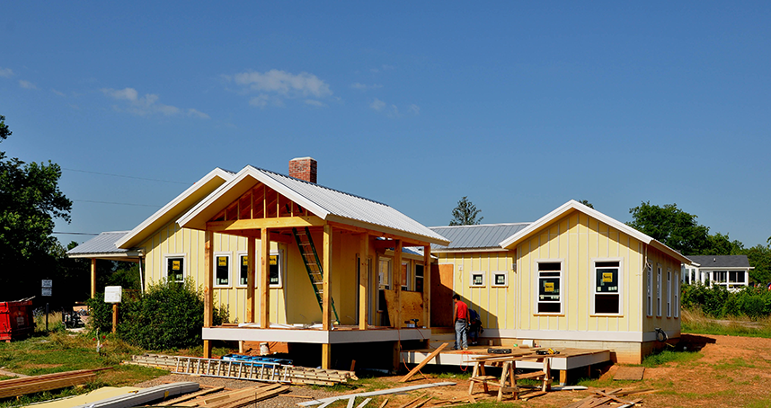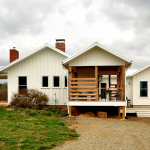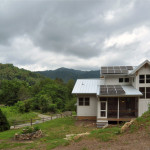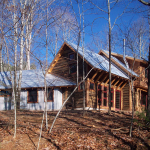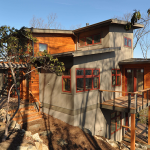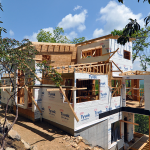Construction is nearing completion on our most recent renovation project in West Asheville. Demos Builders is doing a wonderful job with the project. Check out some of the images below and check back for completed photos in a couple of weeks!
White washed board and batten siding. Black Locust wood slates to provide privacy screening for screen porch. The Black Locust was chosen for its durability in exterior conditions.
The addition and all existing walls and rafters were insulated with spray foam. The existing crawl space was sealed and insulated. The addition will be cooled using a mini-split system. A sealed wood burning stove was added and the original fireplace was removed.
Back deck overlooks the farmland in back. Outdoor shower. Exposed fastener metal roof. Goat fencing (similar to welded wire) was used for the guard rail at the screen porch.
Photovoltaic solar array. Additional glazing was added to the south elevation (the bush has since been removed).
Front elevation with existing brick chimney. New high efficiency windows were added throughout. New gutter system will eventually be connected to a rain water collection system.
Check out the cool round tile backslash! All the appliances and plumbing fixtures are energy star where feasible. The original claw foot tub was reused in the main bathroom.
Existing front view of the original farm-house
Existing side view of the original house
The yellow is the new fiber cement siding and will eventually get painted white.
The front of the house faces south and will feature a full photovoltaic array. The side porch will be screened and feature an outdoor shower.
The hot tub deck off the back of the house faces the back field where the owner plans to have a small farm.
Wilson Architects Inc. | www.w2arch.com
Asheville, North Carolina



