Work has just been completed on the Pinkerton Corner project. Standing Stone Builders did an amazing job with construction. We also worked closely with the owner and interior designer, Alchemy Design Studio to make this project a success. The home is a gold rated Healthy Built Home. The house is designed on 3 levels with 4 bedrooms, 3-1/3 baths. The siding is a mixture of smooth cement board panels and natural cedar ship lap siding. The porch rails are a mix of fabricated metal posts with black locust cap rails and cable rail for the guard rails.
Entrance elevation showing 8×8 black locust posts and black locust decking material. The roofing is standing seam metal and the windows are aluminum clad wood. All the exterior components are rated for the high wind zone.
Entry view showing laminated safety glass canopy over the main entrance. The glass is designed to be removable for easy cleaning.
Image of front porch with pergola and pergola shadows.
Standing Stone Builders did a wonderful job of blending the decking material into the stonework, blurring the line between the home and the landscape.
Elevation of the living room showing the stone fireplace and built-in lighting. The hearth and mantle are stained concrete.
View of kitchen island and stair.
Kitchen with custom island.
View of entrance, stair, and kitchen.
Stair elevation showing quarter sawn white oak stringers with open risers.
The stair railing was fabricated and powder-coated by David Silvers of SteelForce.
View of powder room vessel sink. Interior design by Alchemy Design Studio.
Screen porch with stained cedar finish and black locust decking.
Guest bath with accessible shower and fixtures.
Mechanical room with grey water system, rain water collection, 750 gallon backup water storage in case the well goes out, energy recovery ventilation (ERV), and geothermal heat pump.
Stair rail detail.
Kitchen vignette
Contemporary mountain modern design
Wilson Architects Inc. | www.w2arch.com
Fairview, North Carolina

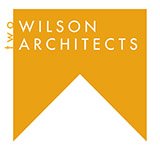

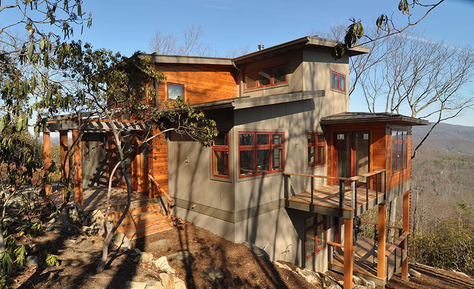
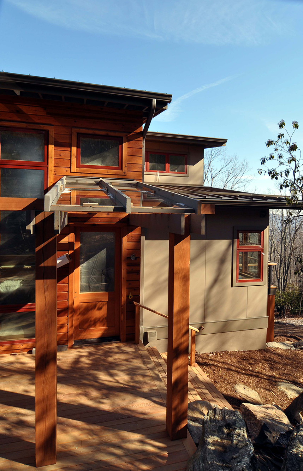
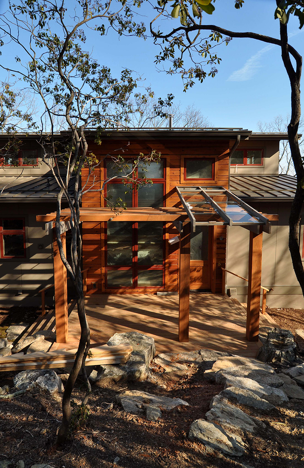
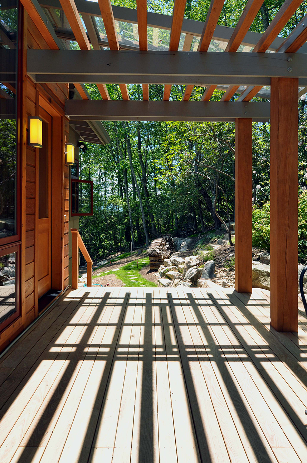
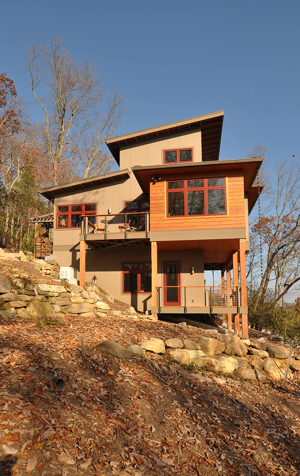
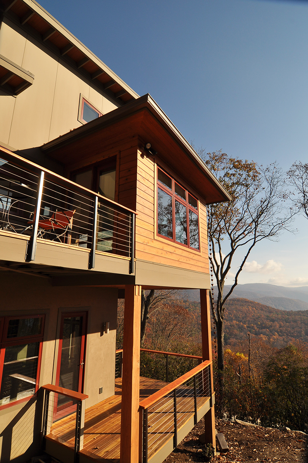
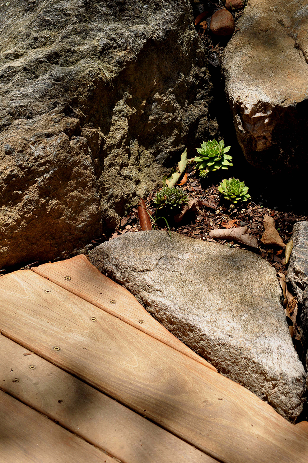
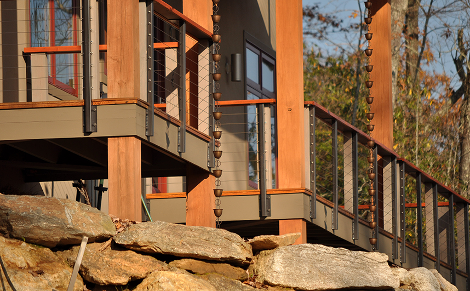
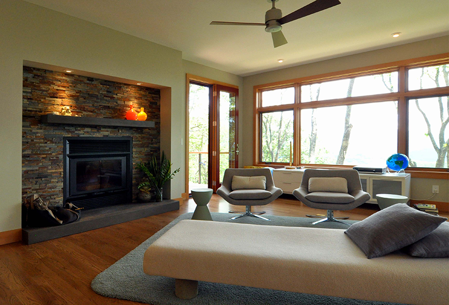
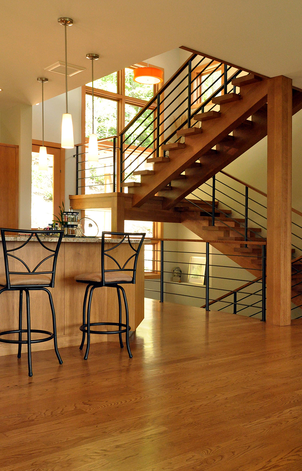
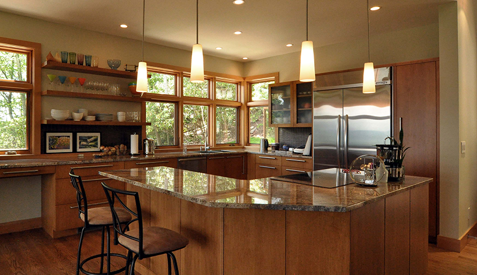
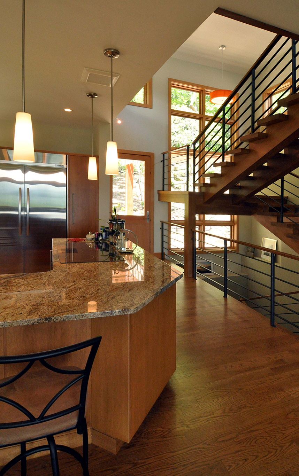
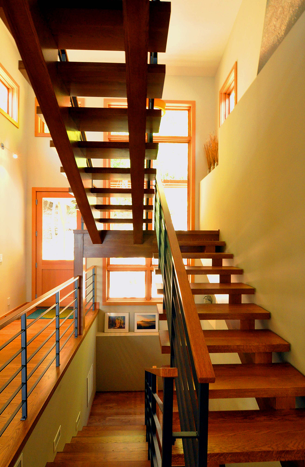
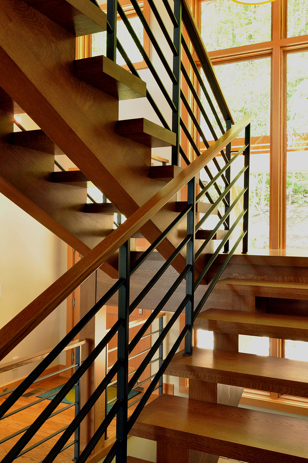
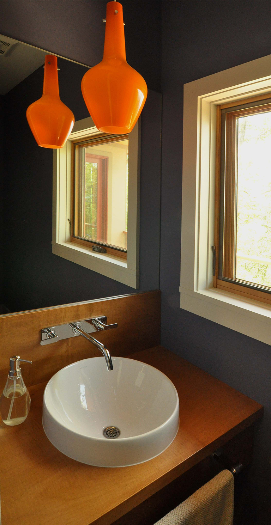
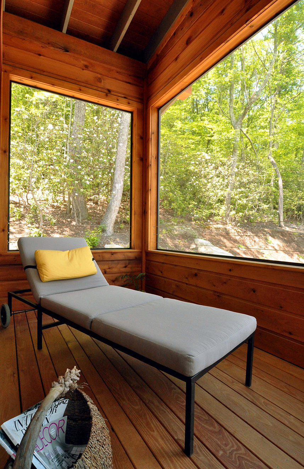
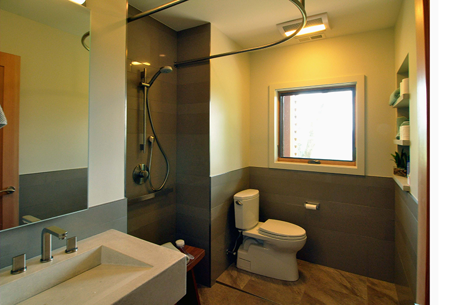
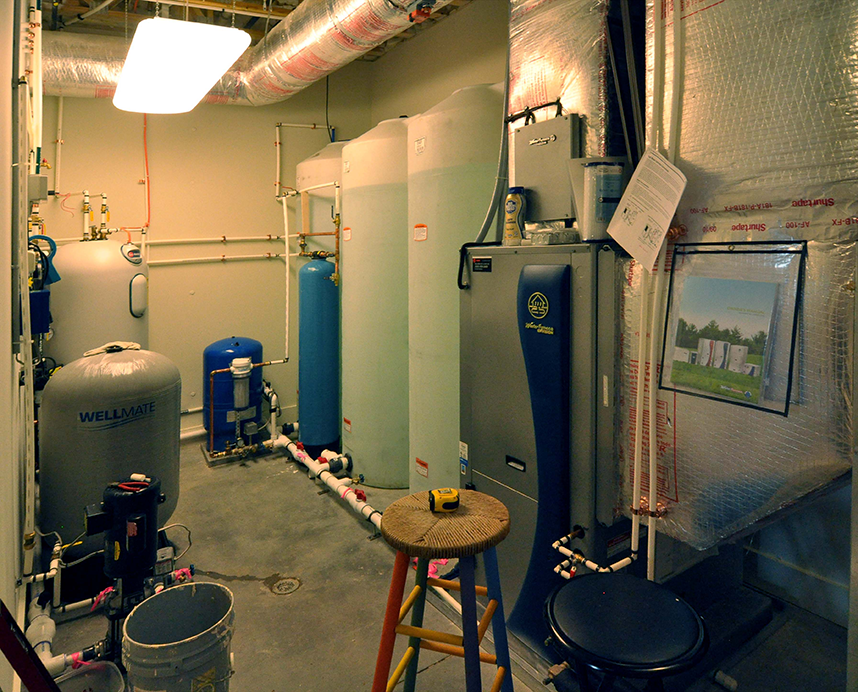
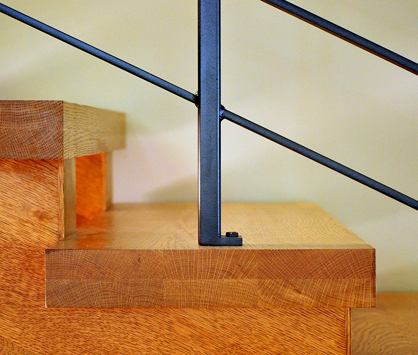
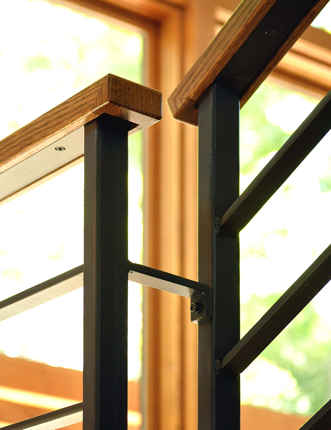
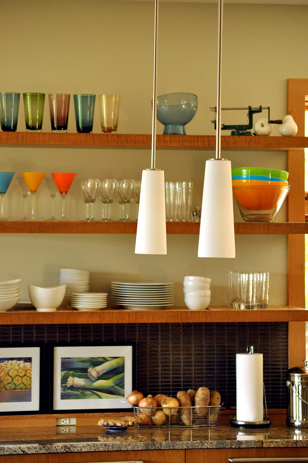
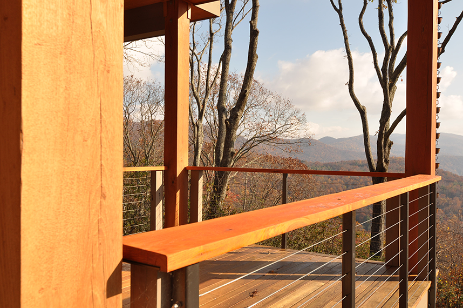
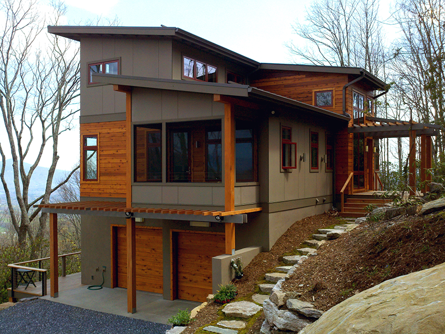
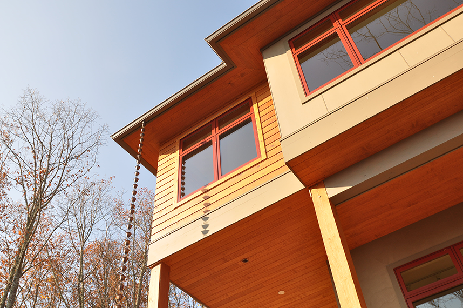
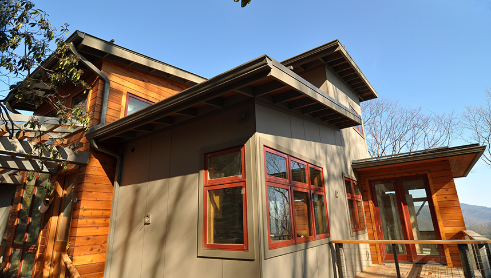
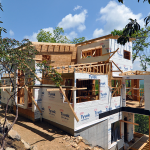
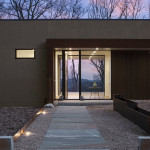
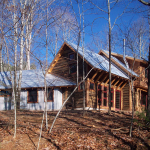
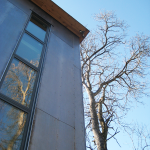
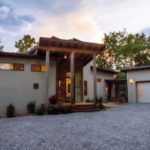
1 Comment
Kathy Germain
March 12, 2013I love the Pinkerton Corner house!!! Do you happen to know what the $ per square foot ended up being? Looking to build in a couple years and love your designs. Trying to get a feel for prices. Thanks