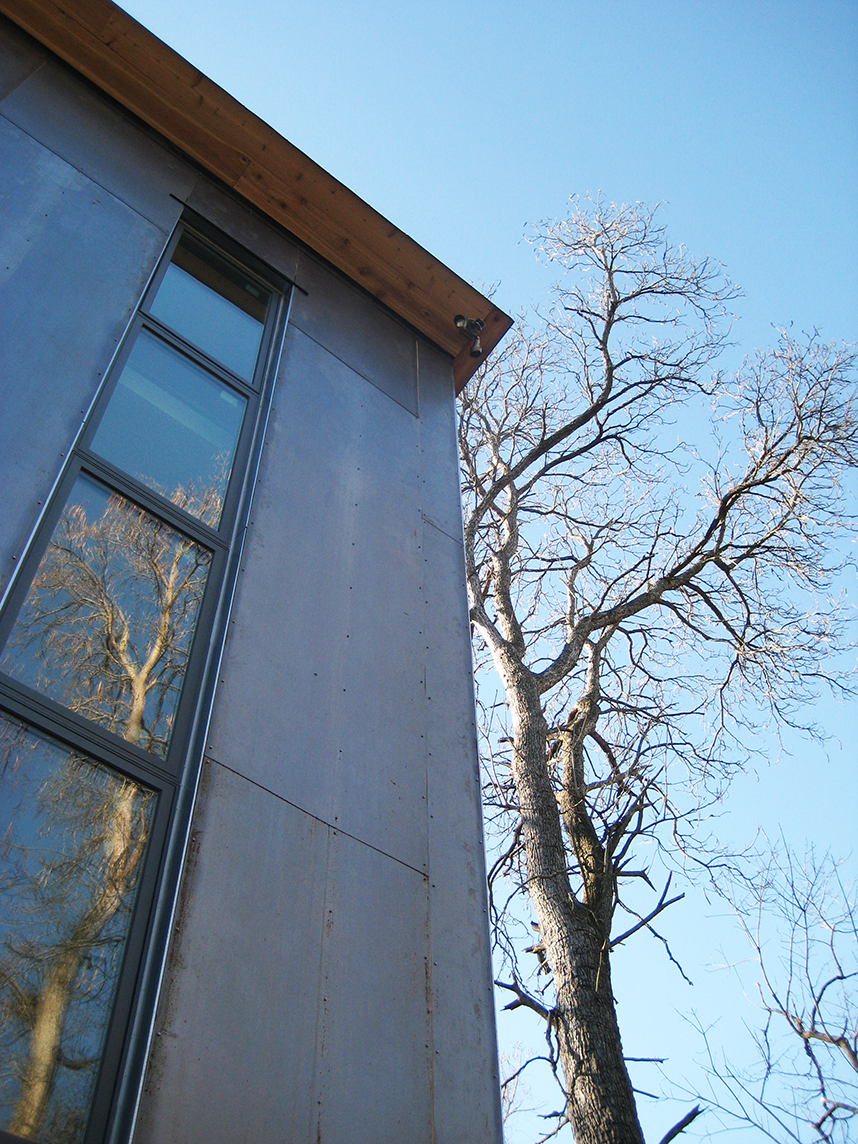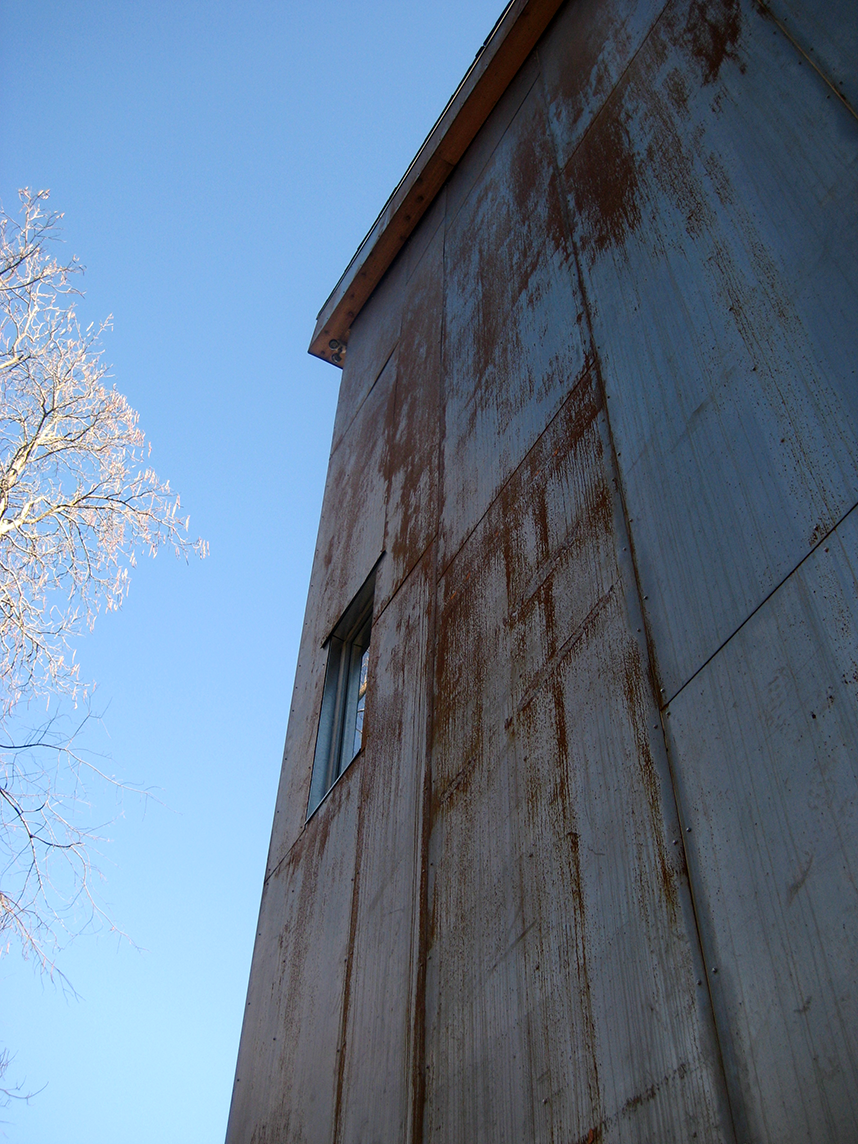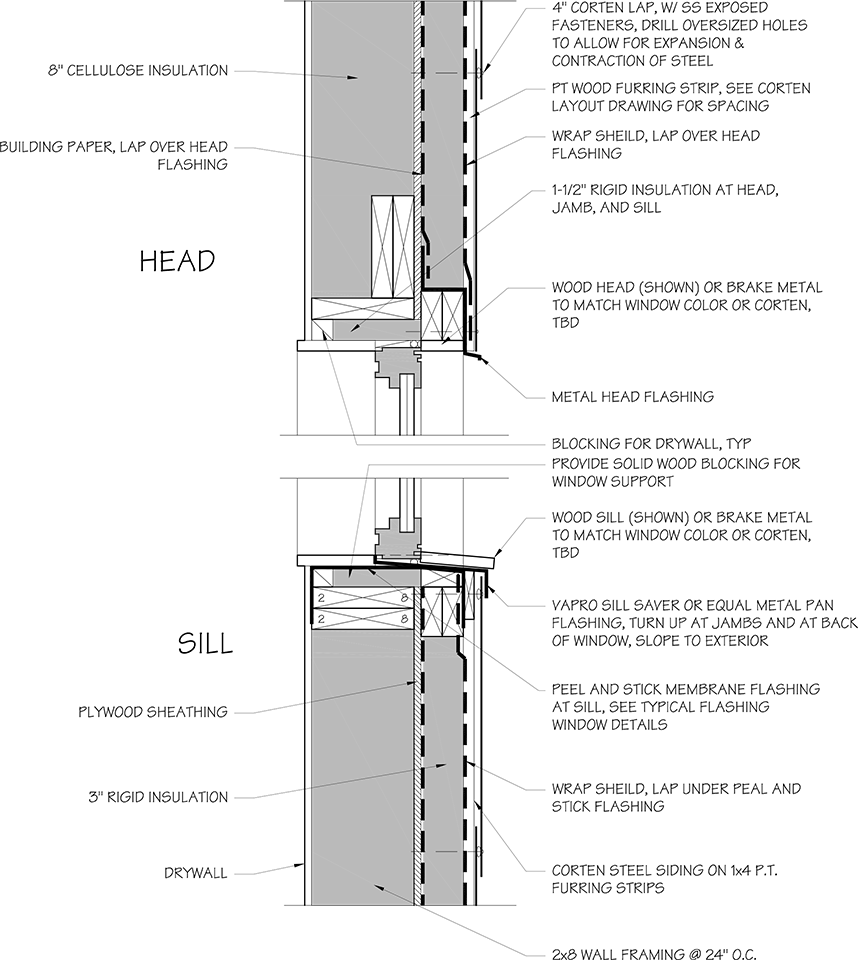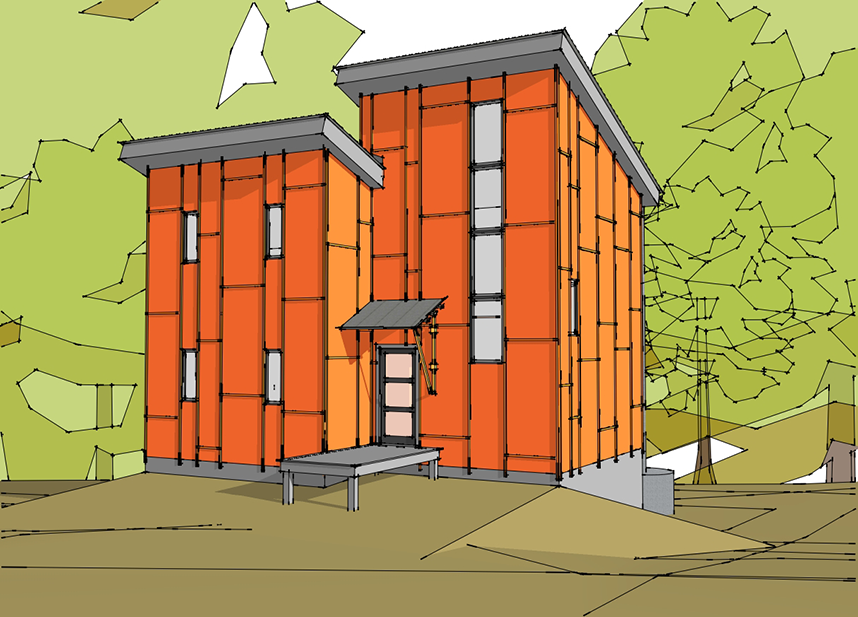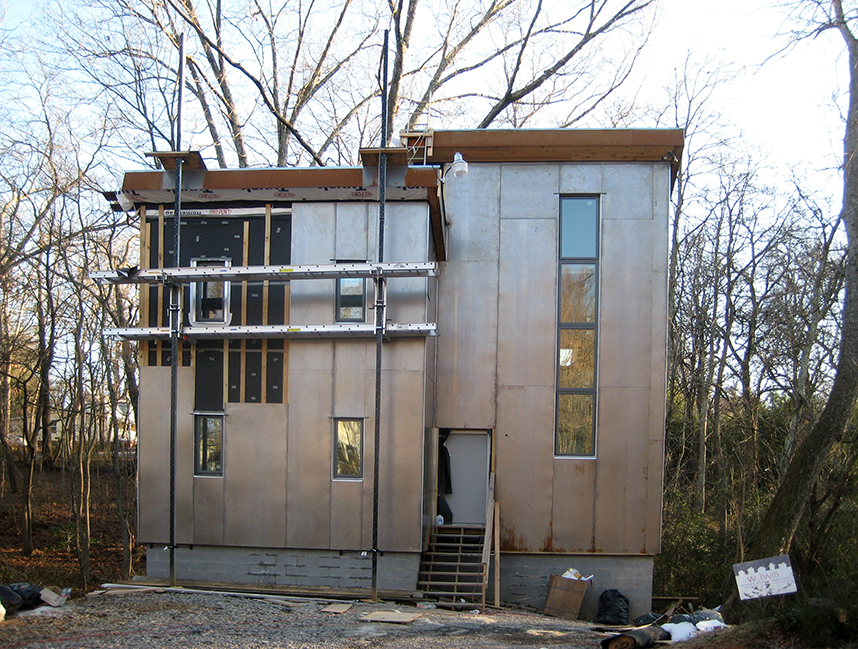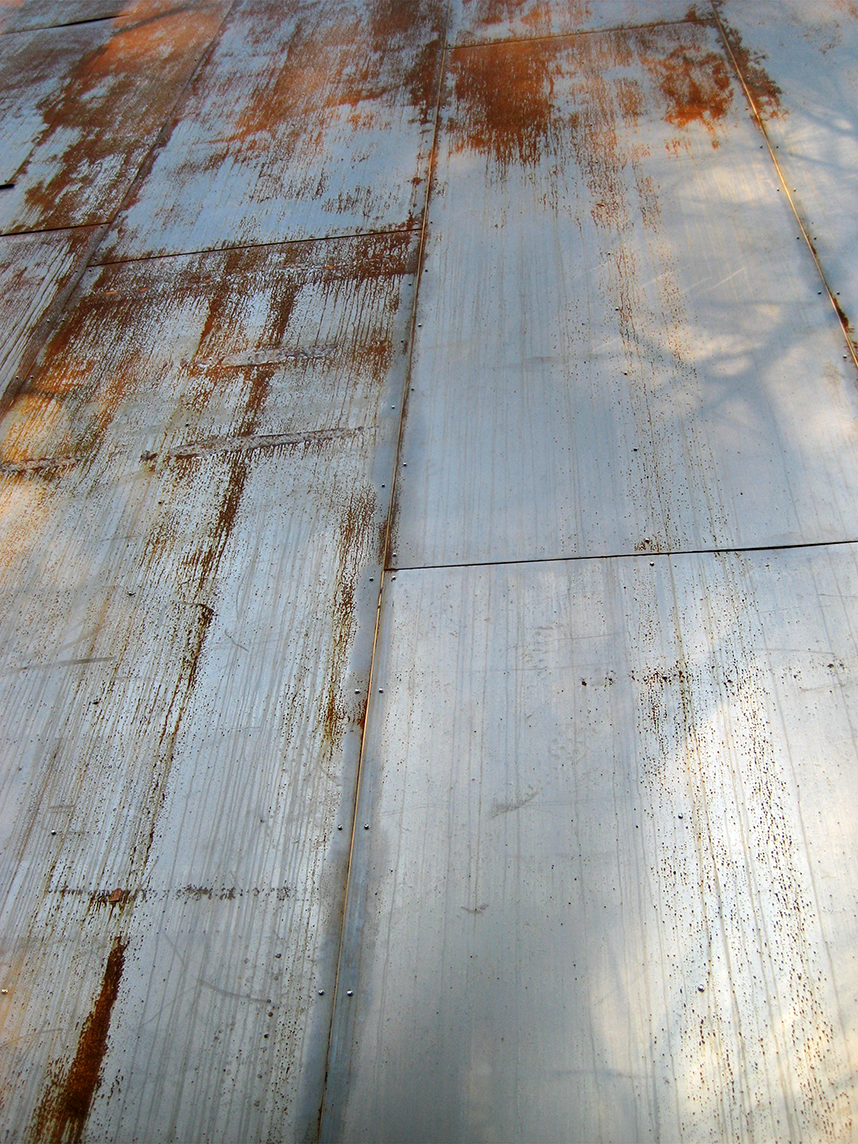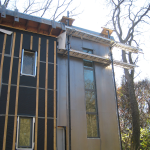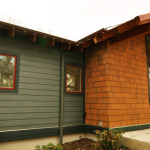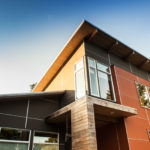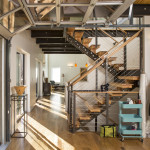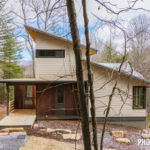850 square foot super insulated home in West Asheville. The exterior walls of the home are constructed of 2×8 wall studs filled with open cell spray foam insulation with an extra 4″ of rigid insulation on the exterior. The metal siding is then attached to a rain screen assembly. The windows are triple glazed with insulated frames.
Check out the Waynesville house online at GreenBuildingAdvisor.com
http://www.greenbuildingadvisor.com/blogs/dept/think-spot/passive-house-what-do-you-think
And at OrganicThink.com
http://www.organicthink.com/organicthink/Blog/Entries/2009/6/1_Passive_House_2__Reader_Questions_and_Responses.html
See more construction photos here.
Cor-ten or weathering steel siding with cedar soffit.
Wilson Architects Inc. | www.w2arch.com
West Asheville Architecture



